Kitchen Trends for 2026: Human-Centred Design, Timeless Craft and Colour Confidence
At Tom Howley, we’ve never believed in blindly following trends. Our kitchens are designed organically, guided by craftsmanship, proportion and the individual needs of each client. We encourage homeowners to trust their instincts, embrace their personal style and invest in designs that feel right for them, not just right for now.
That said, every year, certain ideas, materials, and ways of living naturally rise to the surface. They appear not because they’re fashionable, but because they respond to how people want to live in their homes today. For 2026, those influences centre on warmth, emotional connection, confident self‑expression and a renewed appreciation for craft.
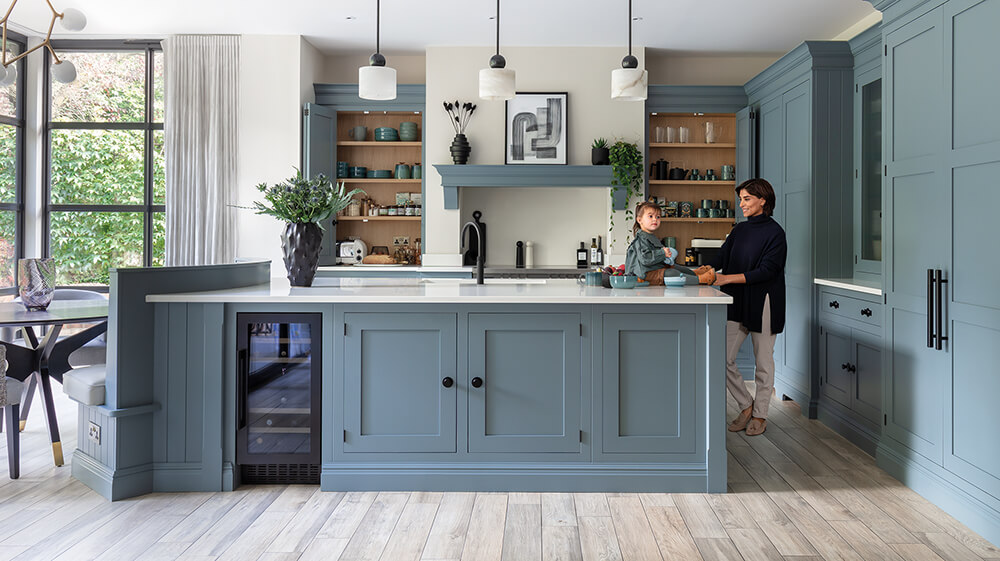
Below, we share the kitchen trends for 2026 we’re seeing shape our designs — not as rules to follow, but as inspiration to refine and elevate your own vision.
Top Kitchen Trends for 2026
Layered Cabinetry Compositions
Solid runs of cabinetry are giving way to more nuanced, layered layouts. Open shelving, glazed cupboards, varied heights and furniture-style elements, from sideboards to freestanding islands, create moments of visual relief and quiet character, softening the overall feel of the space. Subtle shifts in material, finish or colour feel intentional rather than uniform, while glass-fronted cabinets and display niches introduce lightness and texture.
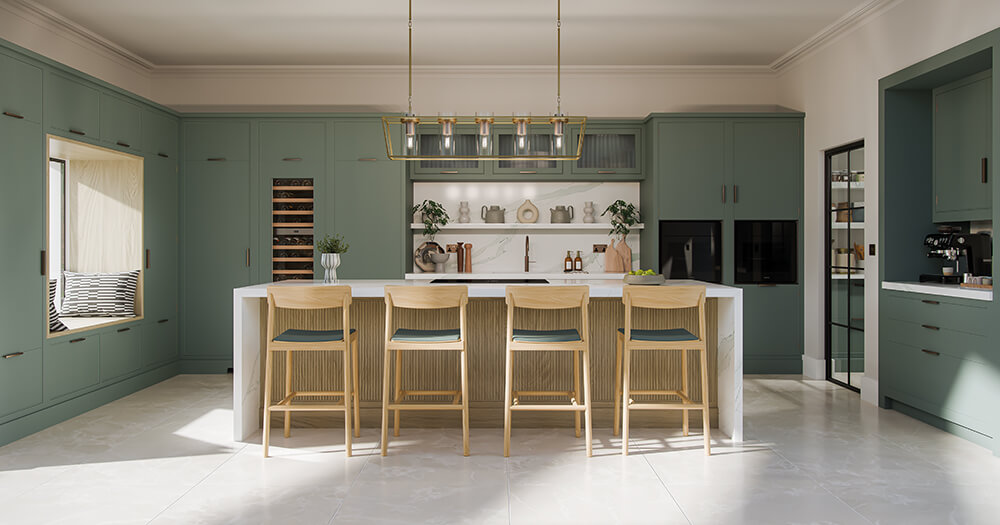
These elements create a kitchen that feels composed yet relaxed, lived-in rather than rigid, and thoughtfully balanced between beauty and everyday practicality. It reflects a growing preference for spaces with depth and personality, where design supports how people truly live rather than striving for a flawless, showroom-perfect look.
Furniture‑Style Kitchen Islands
Worktable-style islands are gently replacing large, fully built-in designs, bringing a lighter, more domestic feel to the kitchen. With their furniture-like proportions and considered detailing, these islands feel less imposing and more naturally at home within open-plan living and dining spaces. Rather than dominating the room, they encourage movement, conversation and connection, supporting how kitchens are increasingly used throughout the day.
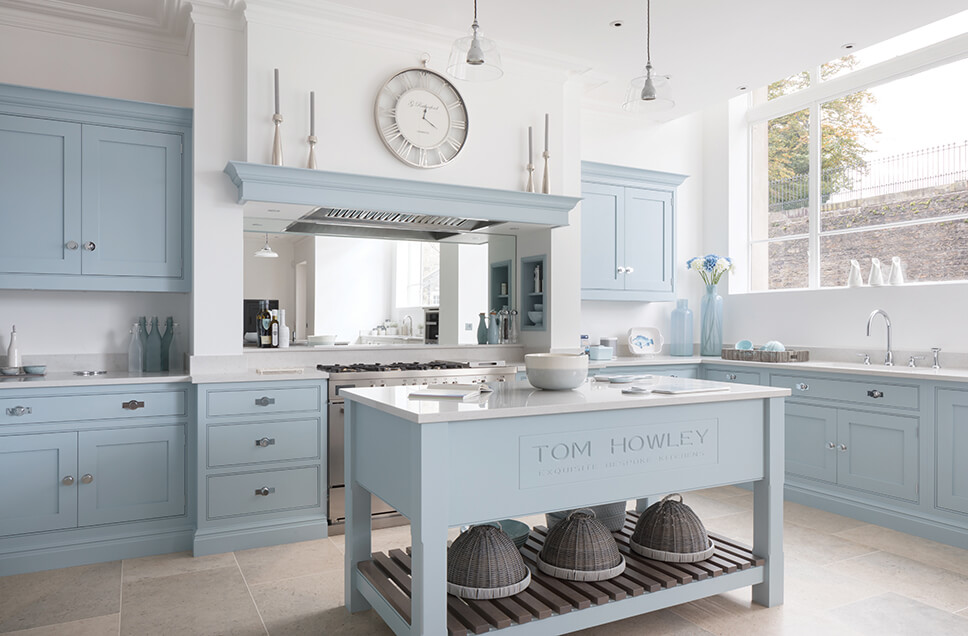
At Tom Howley, we often design islands that feel more like beautifully crafted furniture than fixed architectural elements. Carefully proportioned and detailed, they become both a practical workspace and a sculptural focal point, reflecting a wider shift towards kitchens that prioritise comfort, wellbeing and the pleasure of everyday living.
Timber Finishes as a Design Foundation
Natural timber continues to lead in kitchen design, valued for the warmth, tactility and authenticity it brings to a space. At Tom Howley, timber finishes have seen a 64.1% uplift in sales over the past six months, with Natural Oak proving particularly popular, closely followed by Tudor Oak.
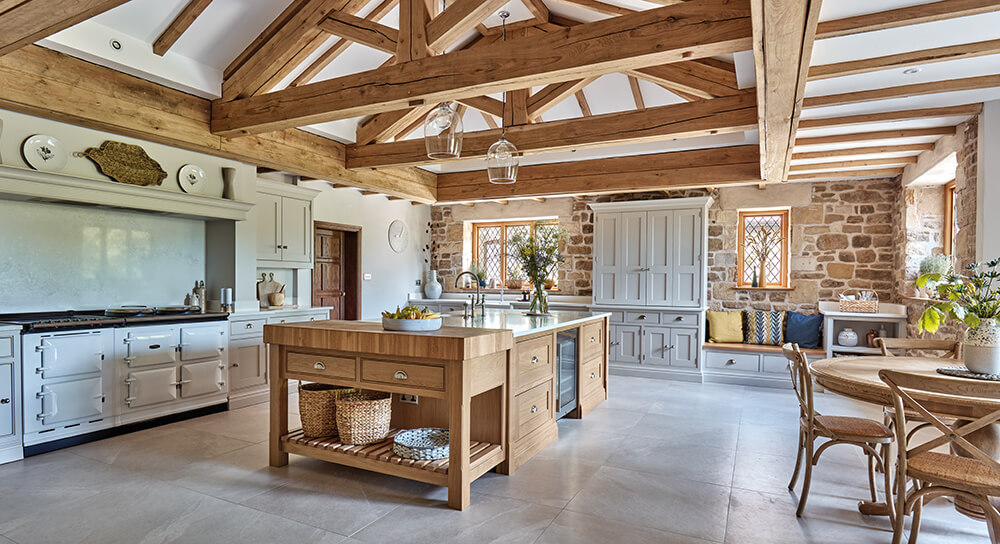
While pale, Scandinavian-inspired woods still have their place, there’s a growing appreciation for deeper, richer tones that introduce depth, texture and a sense of longevity. Used as statement joinery or more subtly through panelling and detailing, timber adds quiet character and richness, helping to create layered interiors that feel enduring rather than trend-led.
Dramatic Stone and Statement Splashbacks
Full-height stone splashbacks in boldly veined quartz and marble are quietly replacing tiled alternatives, bringing a more considered, refined presence to the kitchen. Rather than acting as a backdrop, these surfaces become a feature in their own right, drawing the eye and anchoring the space with natural beauty.
Each slab carries its own character, with natural veining and variation bringing depth and a quiet sense of luxury to the space, never feeling overstated. Beyond their visual impact, stone splashbacks are a thoughtful, long-term choice. Enduring in both style and quality, they age gracefully and retain their appeal over time, making them as much an investment in longevity as in beauty.
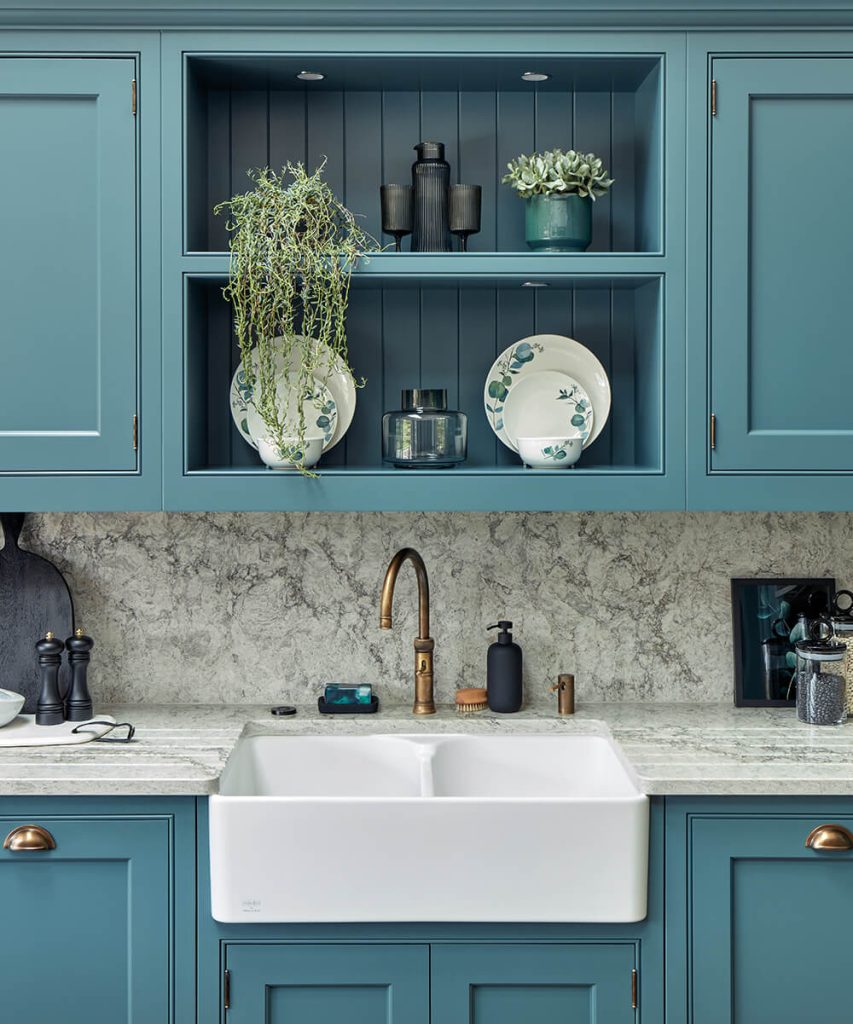
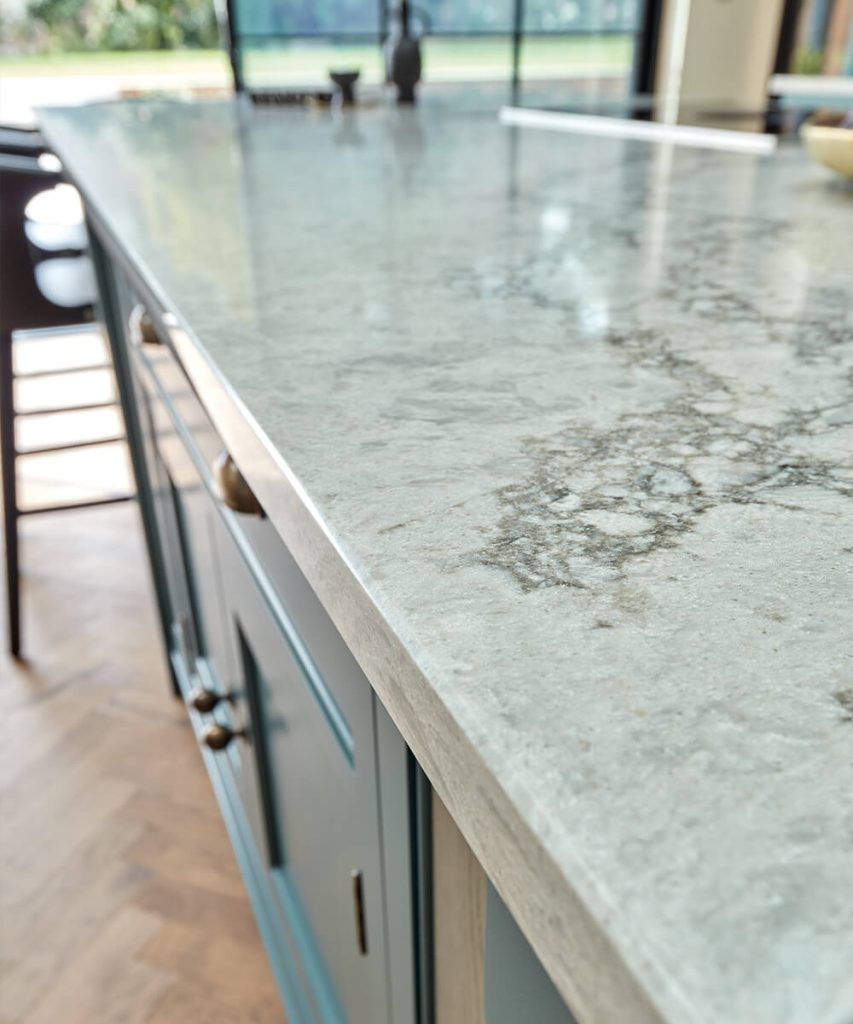
Reeded Glass and Wood
Texture takes on a more considered role in 2026. Fluted glass, reeded timber and softly patterned surfaces bring rhythm and gentle shadow to a space, adding visual interest without overwhelming it. Used across cabinetry, islands and feature walls, these details nod to traditional craftsmanship, reinterpreted in a more contemporary way.
Beyond their aesthetic appeal, reeded finishes are also quietly practical. Fluted glass can obscure everyday clutter while still allowing light to pass through, and vertical wood fluting can introduce subtle architectural structure without the need for bold colour or heavy pattern. Together, these tactile elements speak to a wider appreciation for craft, heritage and the analogue, where kitchens feel layered, personal and thoughtfully made rather than overtly decorative.
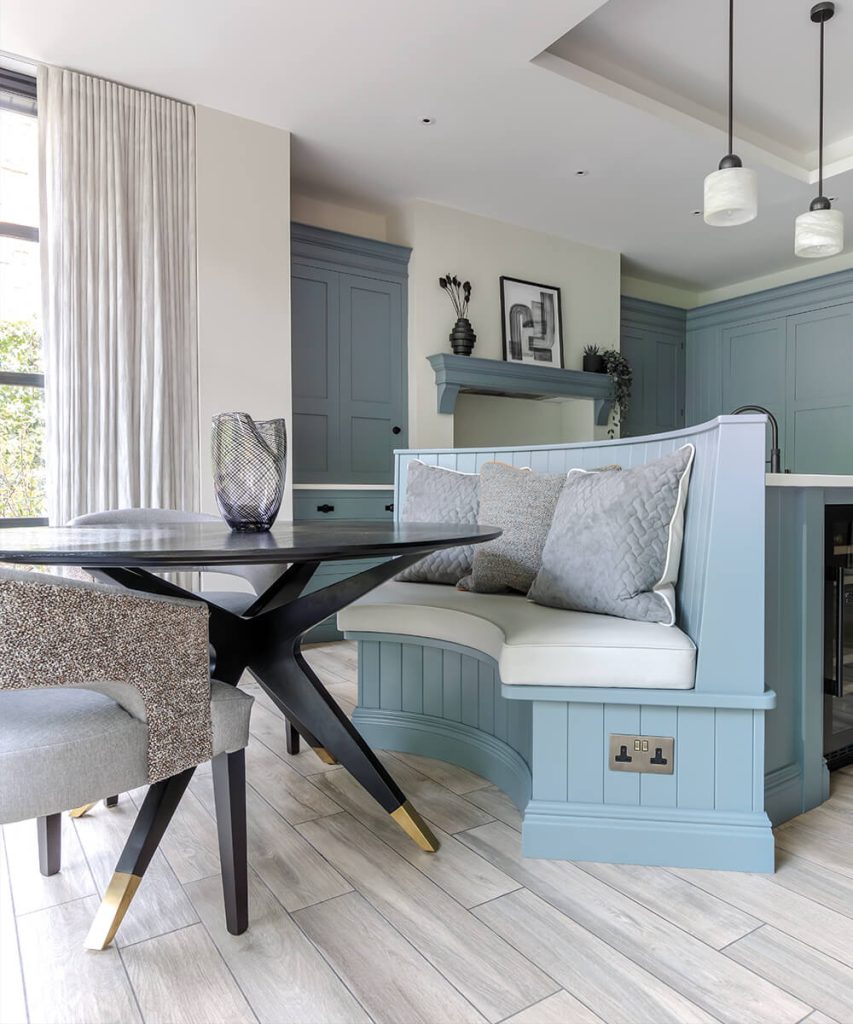
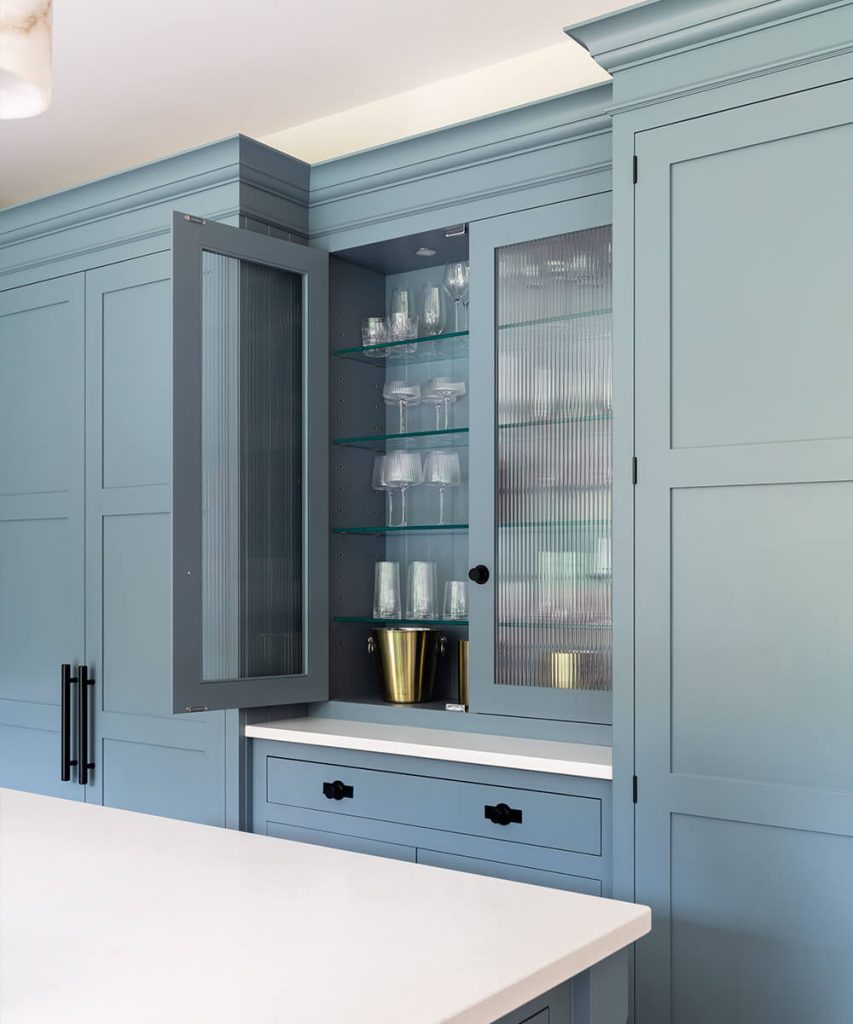
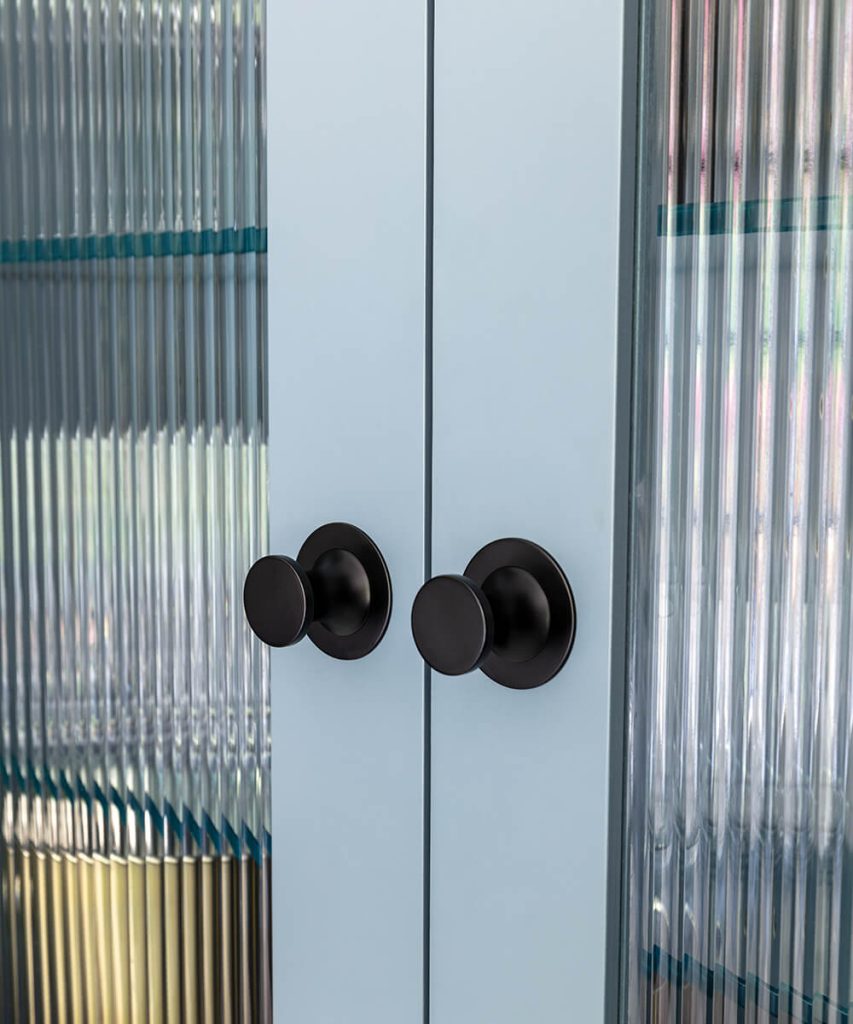
Curved and Organic Forms
Soft geometry continues to influence furniture and architectural details in 2026. Rounded islands, arched openings, and sculptural seating create fluidity, helping kitchens feel welcoming and approachable rather than rigid or rectilinear. Curves work beautifully alongside rich woods, stone, and layered textures, adding depth, tactility, and warmth. Our Tom Howley Summerville collection exemplifies this approach, with soft, flowing lines that marry functionality with sculptural elegance. Curved forms not only create visual interest but also enhance movement, circulation, and the emotional experience of the space, supporting wellbeing, ritual, and human-centred design.
Curated Pantries with Bespoke Detail
Pantries remain a sought-after feature for 2026, but attention is shifting from scale to detail. Carefully crafted interiors, oak dovetail drawers, bespoke shelving, door-mounted storage and considered internal organisers create spaces that feel calm, purposeful and quietly indulgent rather than excessive. This shift reflects a wider desire for kitchens that satisfy both practical needs and emotional wellbeing, where order and beauty go hand in hand.
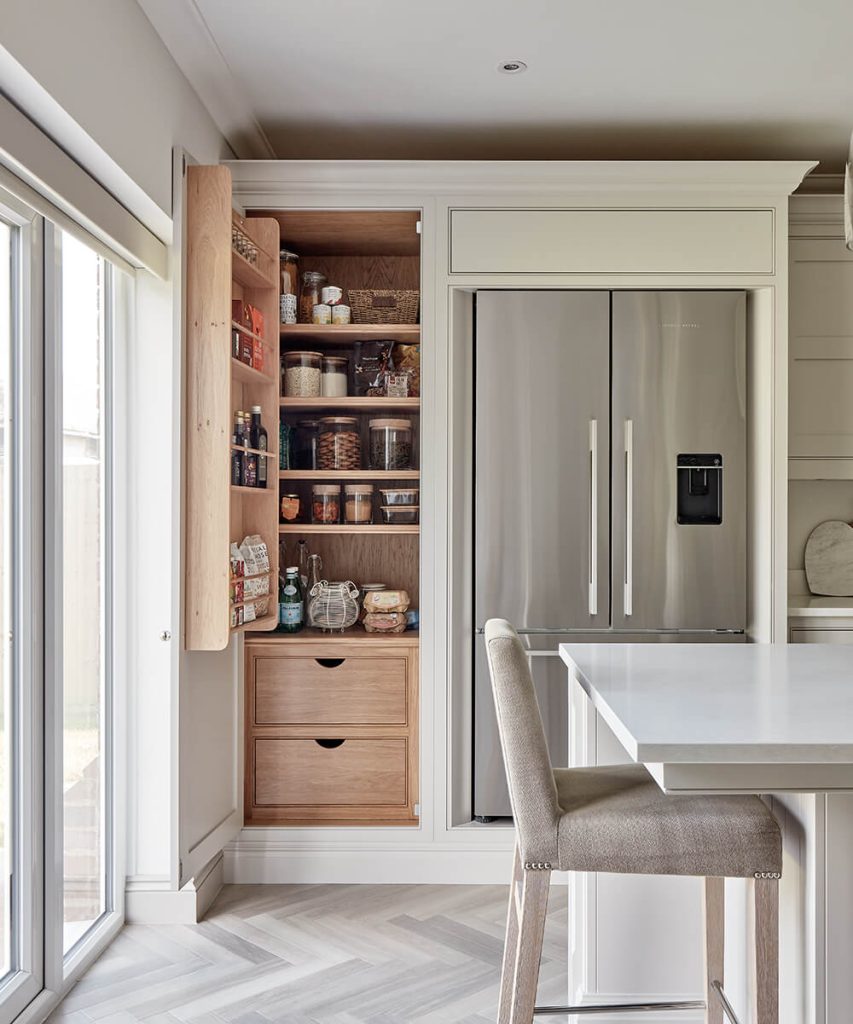
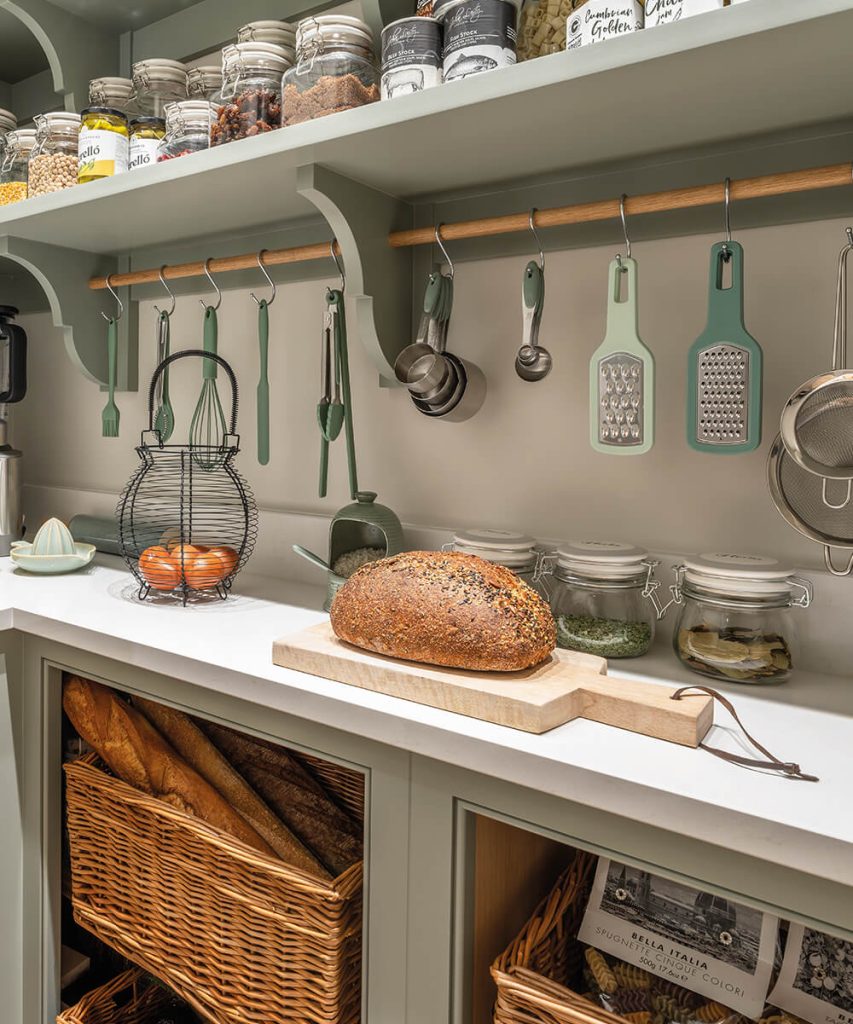
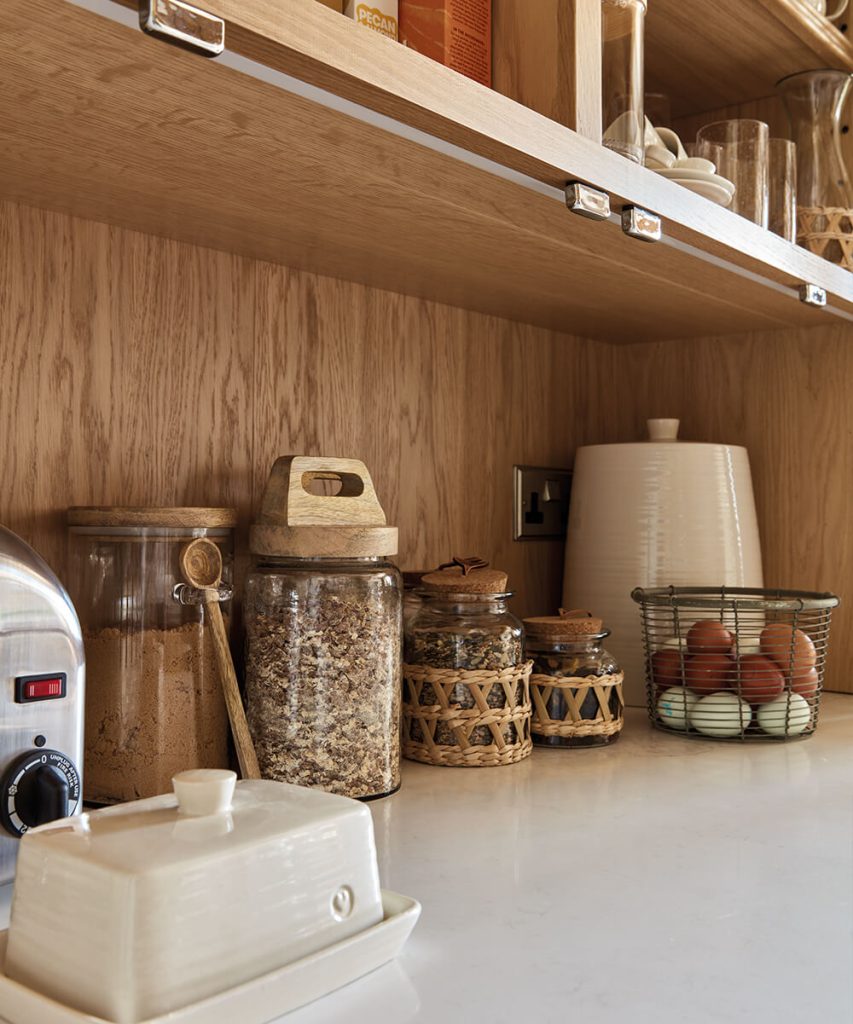
Seamless Integration and Invisible Technology
Technology in the kitchen is becoming quieter and more considered, designed to support daily life without interrupting a calm, human-centred aesthetic. Flush induction hobs, discreet pop-up sockets, integrated drawer charging, touchless appliances and smart ovens with steam or air-fry functions keep surfaces clear and spaces feeling intuitive and uncluttered.
This softer approach allows innovation to sit comfortably in the background, supporting healthier cooking and modern routines while preserving a sense of ease. It reflects a wider shift towards kitchens that prioritise wellbeing and ritual, where technology enhances the experience rather than taking centre stage.
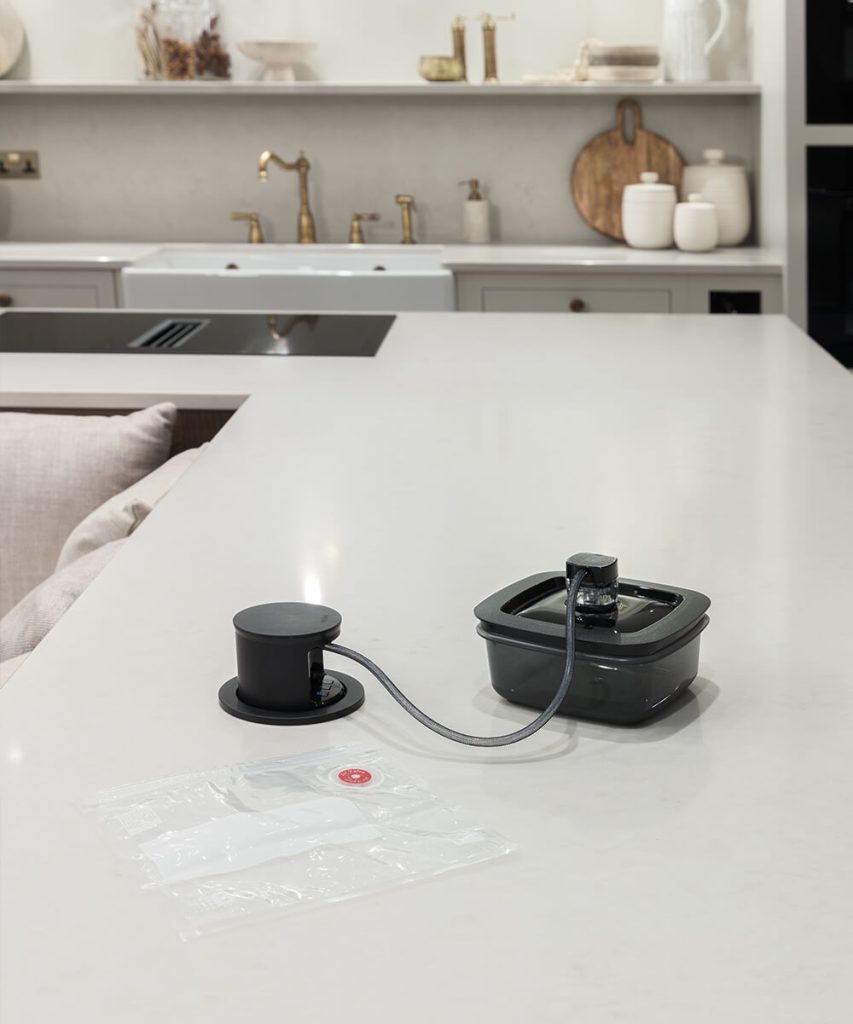
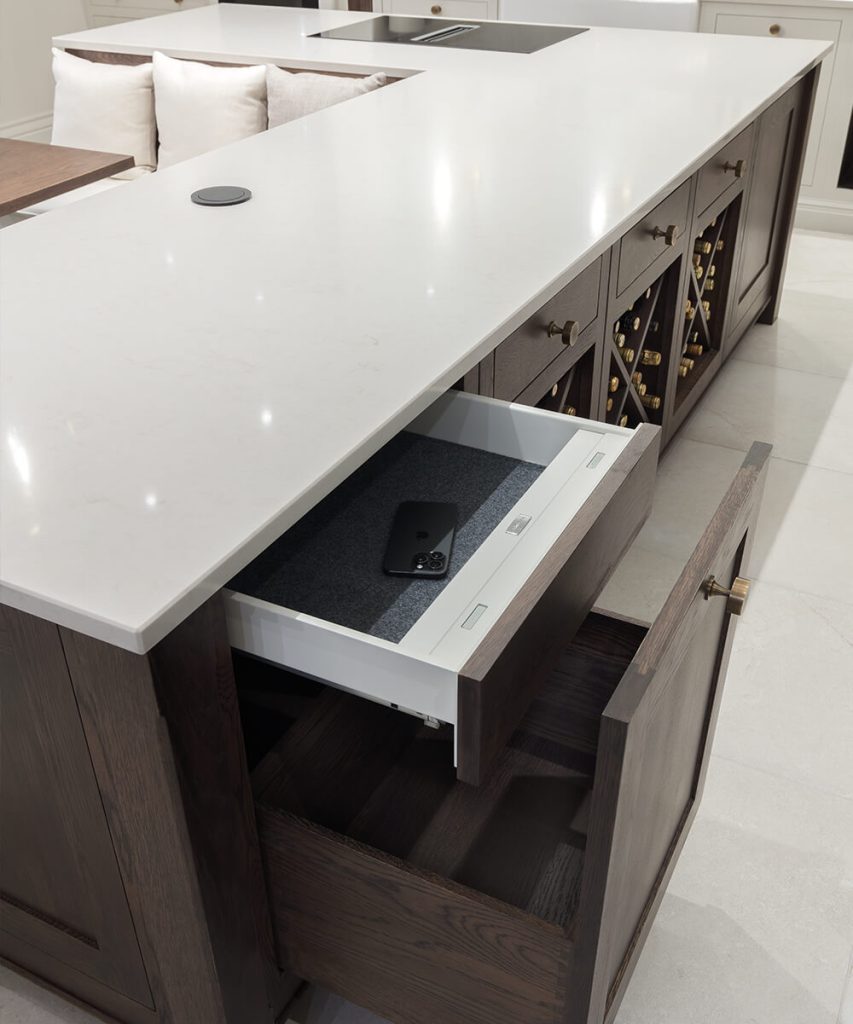
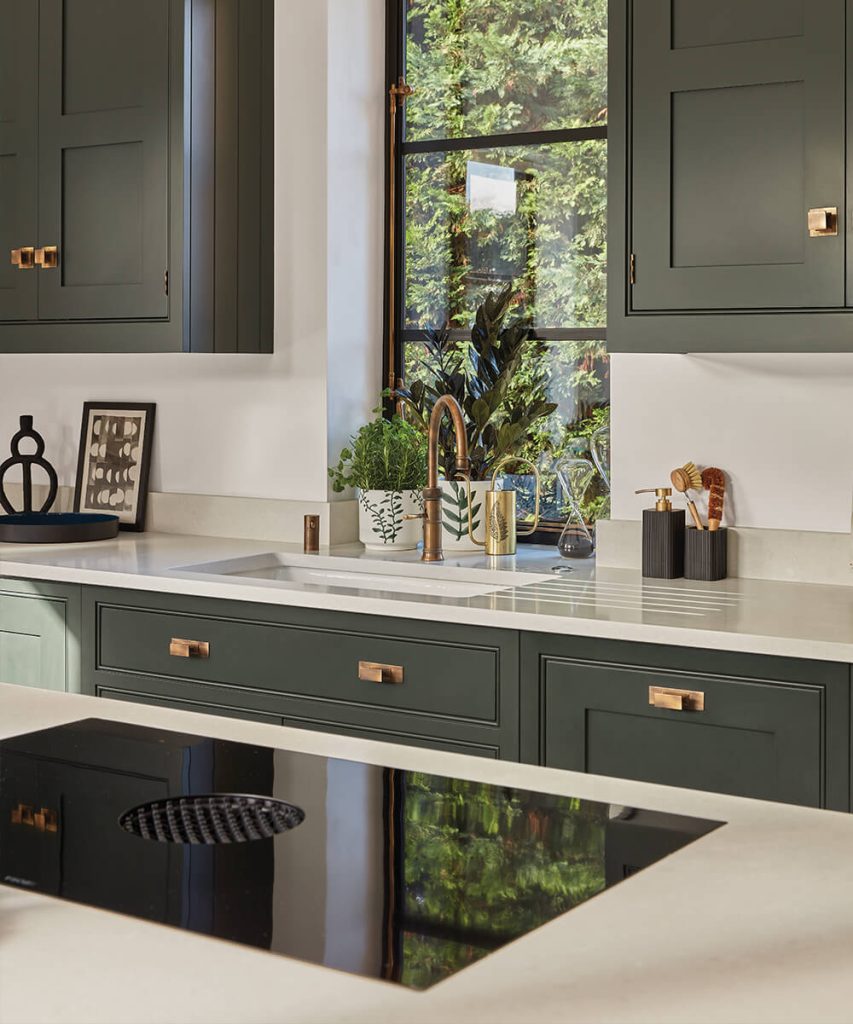
Kitchens Designed for Ritualised Living
Kitchens have evolved beyond purely functional spaces, becoming the backdrop to everyday rituals, connection and moments of enjoyment. Thoughtfully designed coffee stations, in-kitchen bars, and gently zoned layouts encourage a slower, more intentional way of living, where the pace of the day can feel calmer and more mindful.
From the flow of the furniture to considered lighting, storage, and even how natural light moves through the space, every detail is designed to invite ease, presence, and wellbeing. Whether it’s the morning coffee, a shared family meal, or a quiet moment at the end of the day, these kitchens are crafted to nurture both lifestyle and spirit.
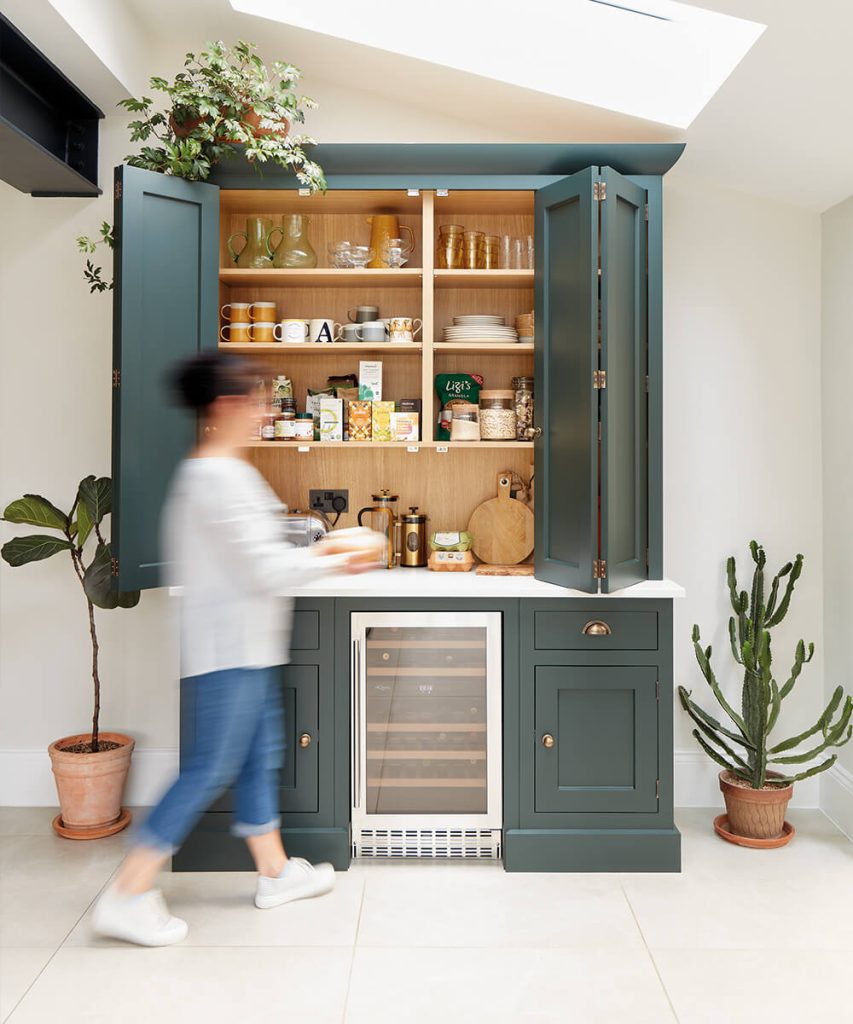
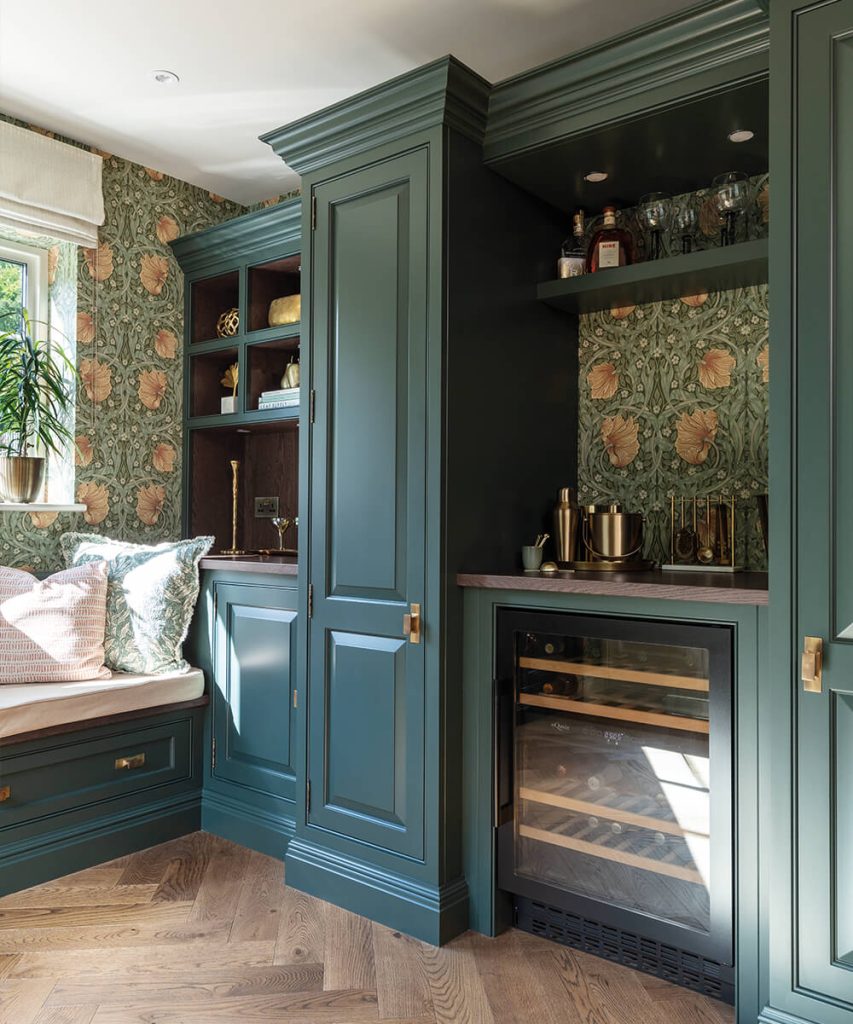
Kitchen Colour Trends for 2026
Colour is one of the most powerful ways to personalise a kitchen, and confidence is clearly growing. Last year, thirteen out of our 26 paint colours achieved over 20% growth, reflecting a shift away from safe, uniform palettes toward expressive, character‑led schemes.
Warmer, Layered Neutrals
Cool greys are steadily giving way to warmer, more nuanced neutrals that feel softer and more enveloping. Shades such as Anise, Oyster and Burnett were among our most popular last year, reflecting a growing desire for kitchens that feel inviting rather than stark. These colours work beautifully as a foundation, layering effortlessly with timber, stone and textured finishes to create depth without visual noise.
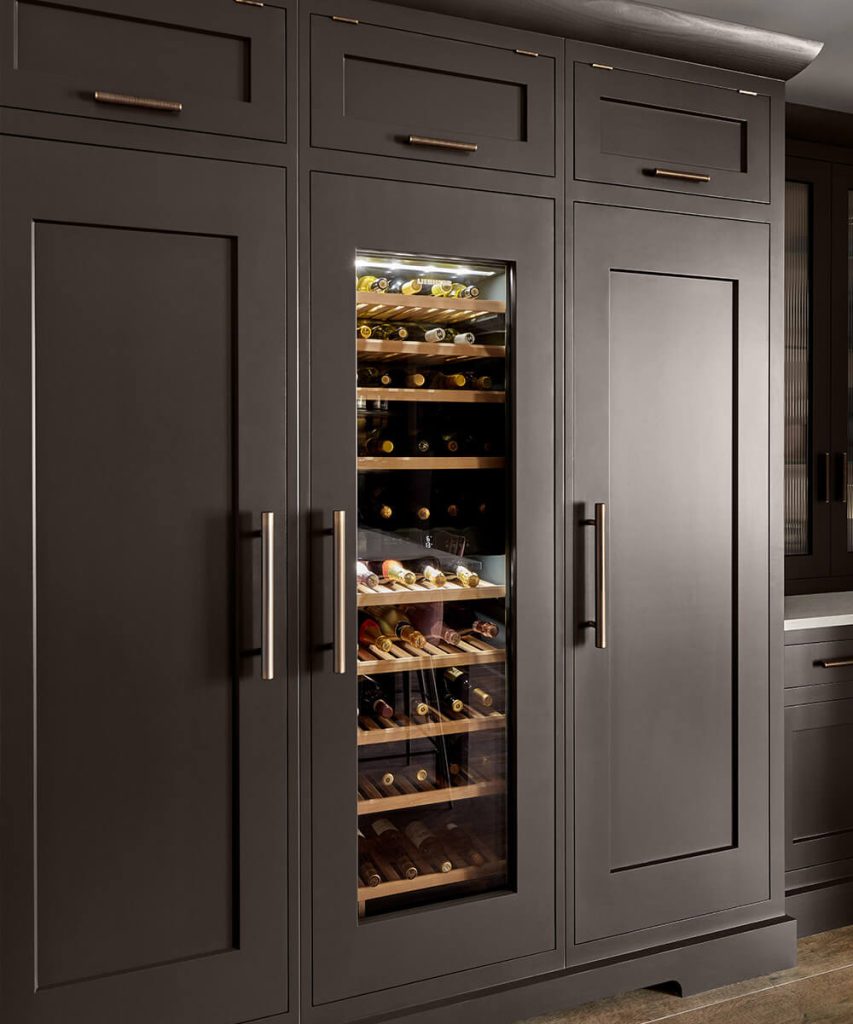
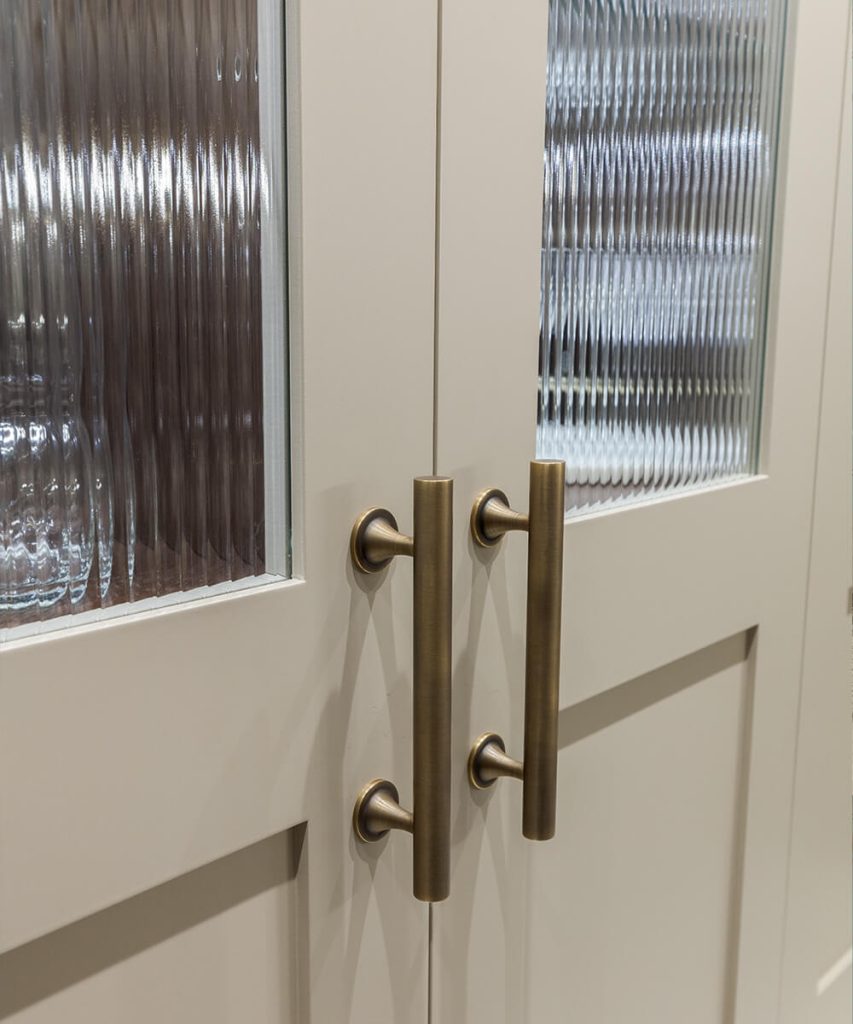
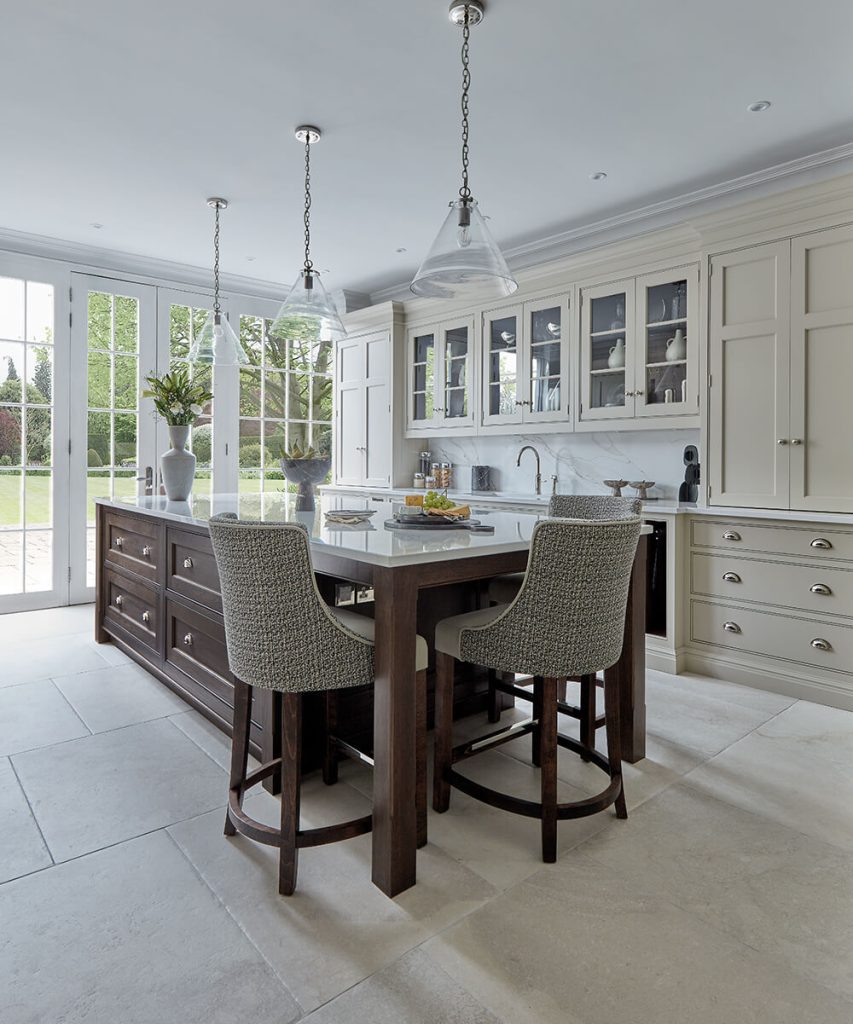
Greens Inspired by Nature
Nature-led greens remain a firm favourite, with Tom Howley sales rising by +28% year-on-year. These softly muted, organic tones echo the landscapes outside the home, bringing a sense of calm, balance and restoration into the kitchen. As part of the wider move toward biophilic and wellbeing-focused interiors, green offers longevity and versatility, equally at home in classic or contemporary schemes.
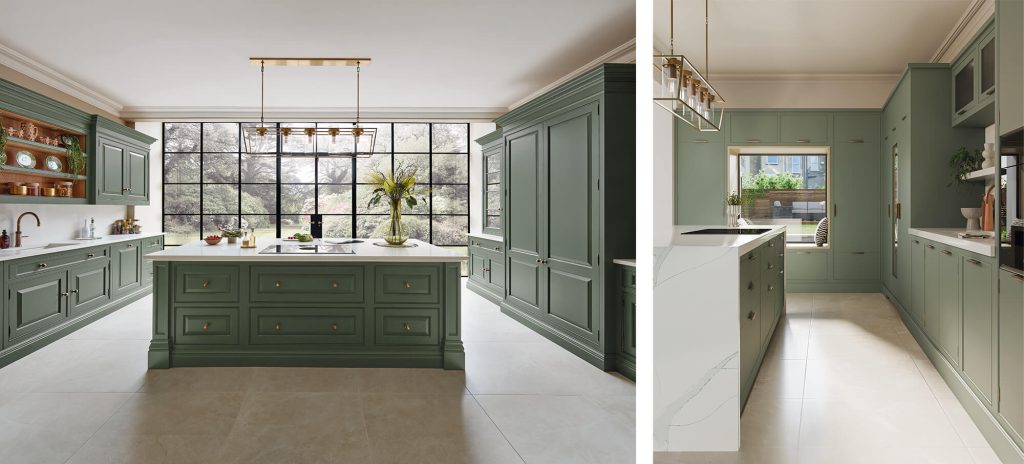
The Rise of Blue Kitchens
Blue continues to lead the move away from traditional neutrals, emerging as the fastest-growing colour family within our palette. As Tom Howley, Creative Design Director, explains:
“Over the past year, we’ve seen a remarkable 147% increase in blue kitchen sales, making it our fastest‑growing paint colour choice. From deep navy tones that add drama and sophistication, to softer, chalky blues that bring calm and freshness, blue is incredibly versatile for kitchen cabinetry.”
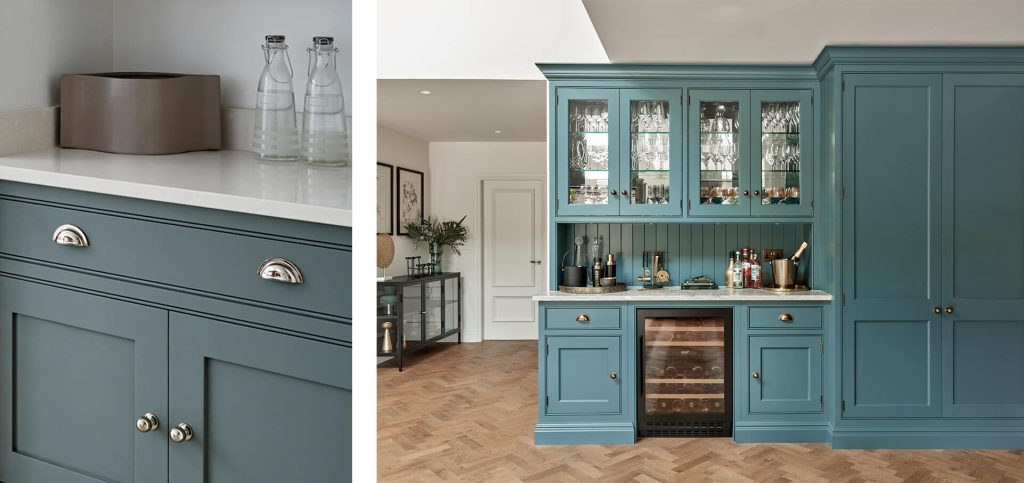
Seasonal Depth & Fresh Energy
Seasonality is also influencing colour choice. In autumn, we embraced depth and comfort with the introduction of Sumac and Hazelwood — rich, grounded tones designed to cocoon and warm. Looking ahead to spring, our forthcoming shades will introduce a light
Confident, Characterful Colour
Clients are increasingly open to bolder hues, often introduced in considered, deliberate ways, on islands, pantries or feature cabinetry. As Tom Howley, Creative Design Director, notes:
“People are no longer afraid of colour — they’re using it to tell their story. These choices aren’t about trend-chasing, but about creating homes that feel personal, expressive and emotionally rich.”
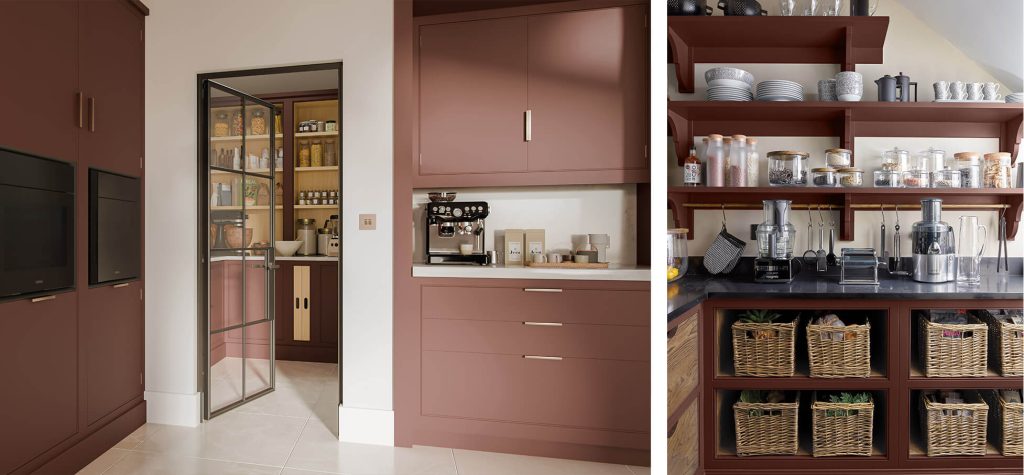
Looking Ahead
The kitchen trends for 2026 are less about dramatic change and more about meaningful evolution. Warmth replaces sterility. Craft outweighs novelty. Personal expression takes precedence over uniform design.
A visit to one of our Tom Howley showrooms allows you to explore how we design kitchens around the way you live today — thoughtfully planned, beautifully crafted and entirely personal.
For daily inspiration, behind-the-scenes moments and the latest projects as they unfold, follow @tomhowleykitchens on Instagram — where kitchens designed for real living come to life.
