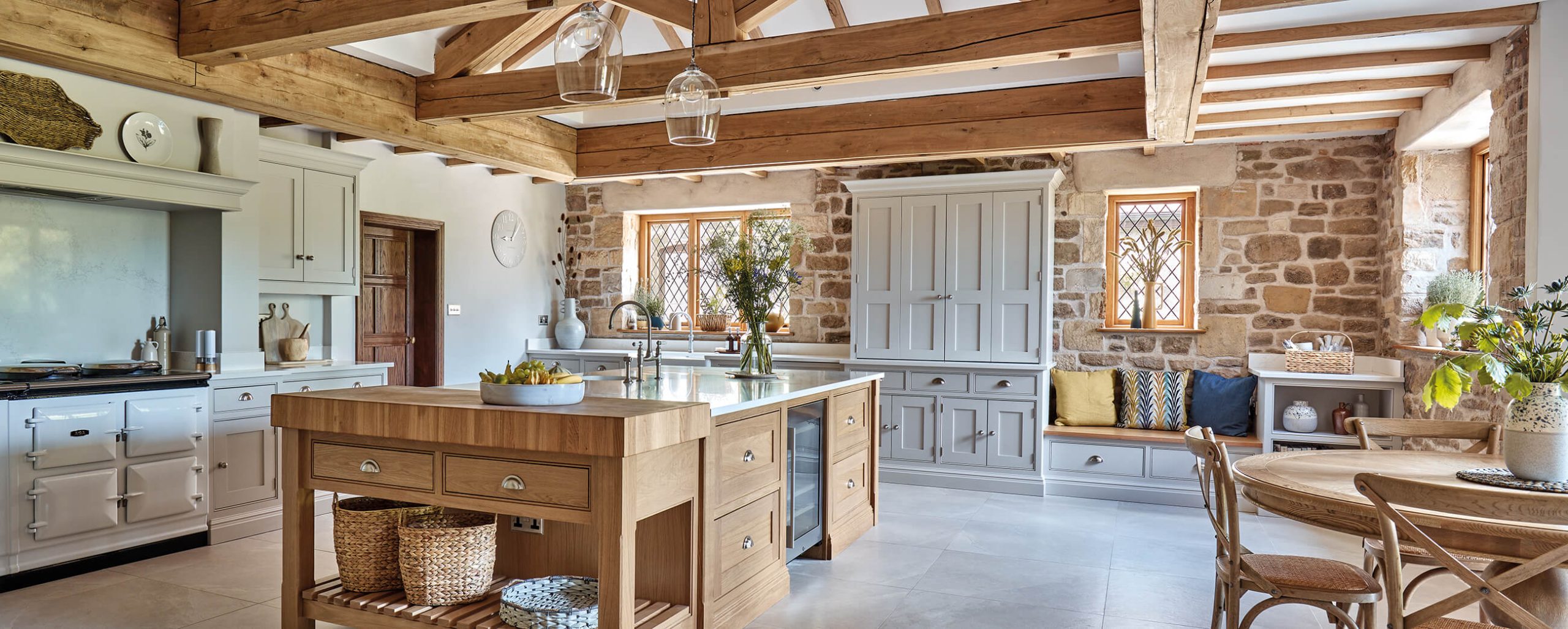

Embarking on a period renovation project is an endeavour that demands determination, vision, and an unwavering commitment to preserving the past.
This magnificent Grade I listed Tudor house nestled in the picturesque South Shropshire countryside, stands as a captivating testament to history. In 2018, Joanne and Philip took on the awe-inspiring challenge of breathing new life into this architectural gem, embarking on an extensive restoration project that would soon include a stunning Tom Howley classic English kitchen at its heart.
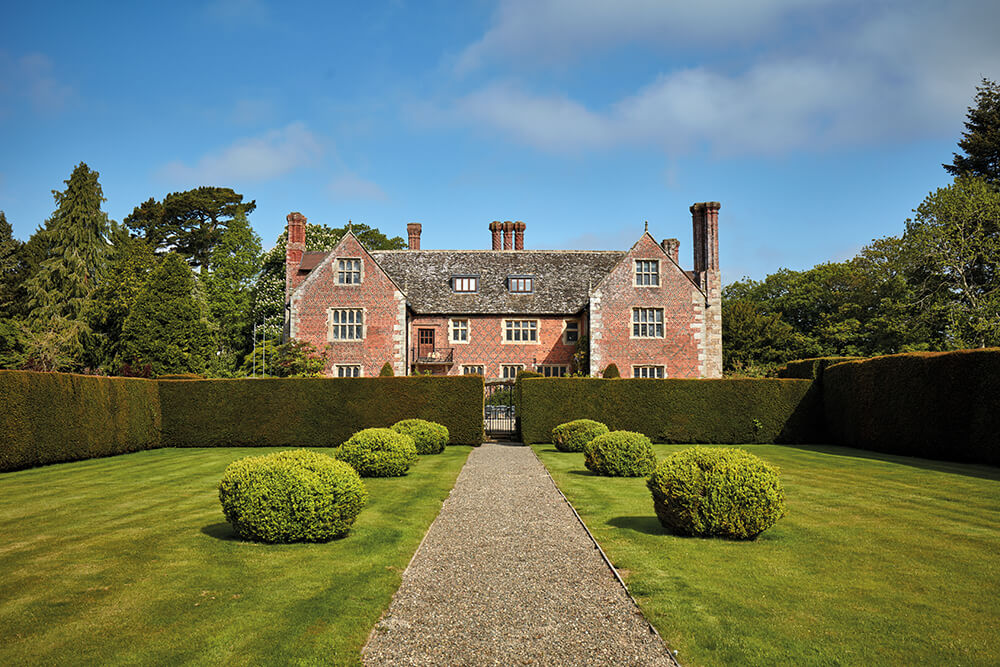
Built in two stages between 1540 and 1580, Plaish Hall is steeped in history with bewitching details found both inside and out. In 2020, the extraordinary restoration of this heritage property commenced, with a meticulous 12-stage renovation plan drawn up to safeguard its historical significance and distinctive features. Before any internal work could begin, Joanne and Philip were first faced with carefully preserving the home’s original brickwork and windows. To this day, the focus remains on striking a delicate balance – honouring the past while infusing modern sensibilities to transform it into a forever family home.
The kitchen stood at the centre of Joanne and Philip’s vision for Plaish Hall. Their brief was clear: to craft a classic English kitchen that harmoniously blended traditional craftsmanship with modernity – a space where function was paramount yet still felt warm, welcoming and just as charming as its surroundings.
Upon discovering our Leamington Spa showroom, Joanne and Philip were fortunate to meet Tom Howley Designer, Marianne. Impressed by her knowledge and a keen eye for detail, they knew they had found the perfect partner to bring their dream kitchen to life.
“The previous kitchen had not been renovated for a number of years,” explains Marianne. “They wanted to create a larger, more open family space, so they knocked some internal walls down, allowing them to incorporate what used to be a walk-in pantry area into the kitchen. They also removed the walls surrounding a separate dining space. This allowed for a much larger kitchen footprint, which enabled the client to tailor the whole room to their requirements. The main structural difference is the work carried out to the ceiling, with the addition of a vaulted ceiling and beautiful exposed timber trusses.”
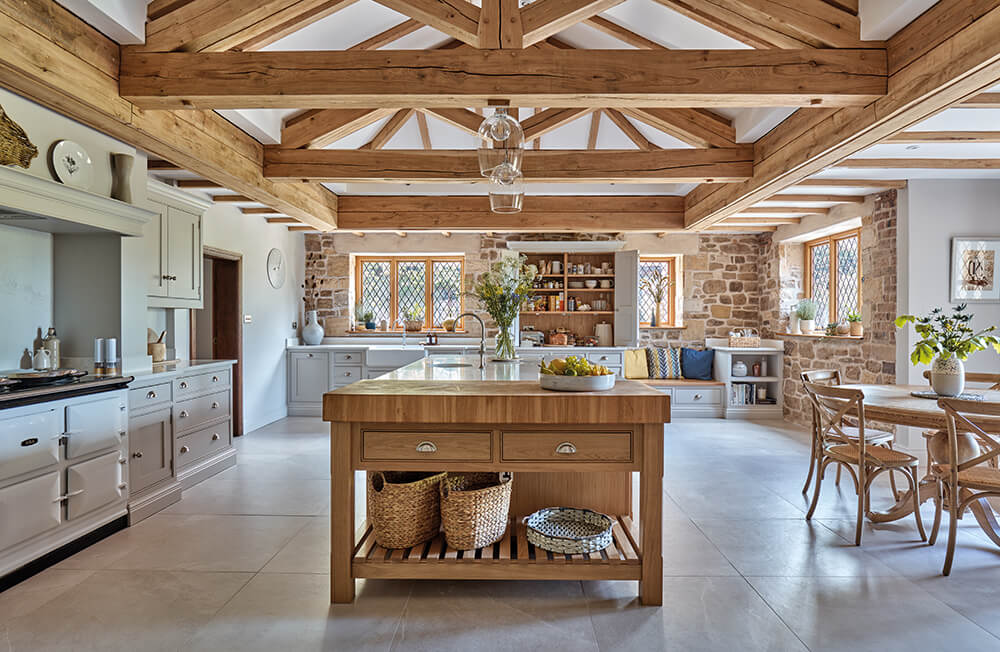
Marianne placed considerable emphasis not only on the practicality of the kitchen layout, but on the design’s symmetrical arrangement and seamless flow.
Marianne explains, “We prioritise symmetry and proportions in our design approach, meticulously planning every detail. For instance, the sink, tap, and window are perfectly centred, and the gap on either side of the window above the bench seat matches flawlessly. The drawer sizes on each side of the main sink are aligned with the window proportions, creating a feature with breakfront cabinets. We avoid infill panels in our designs to maximise storage and achieve a clean finish.” She adds, “The overall height of the cabinetry was carefully planned around the oak trusses to ensure we worked with the space to gain the best possible proportions on the finished cabinetry and door sizes. It was crucial to ensure precise millimetre-level design to fit original architectural features present throughout.”
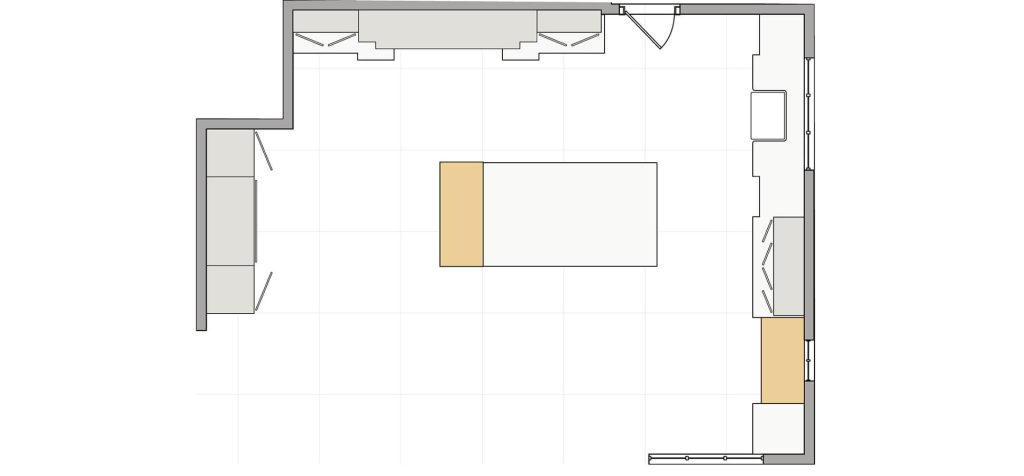
The strategic positioning of the island brings the entire space together. Marianne details, “It was carefully planned with regards to size and position to ensure that it sits centrally under the oak trusses. This not only seemed like the perfect position visually but also from a practical perspective, it brought both the cooking and washing-up/breakfast station areas together.” This central feature needed to be practical and beautiful, so the clients were keen to include a small prep sink, pull-out wicker baskets for fresh produce, intelligent drawer storage and an integrated wine cooler.
In regard to the island style, Marianne highlights, “The warmth of the natural oak and warm wicker finish on the pull-out baskets ties all the natural finishes together. I also wanted to add the feature of the thick solid oak chopping block to not only serve as a practical surface to chop directly onto but also to retain the traditional aesthetic of the kitchen.”
Traditional elements, such as finely crafted Hartford cabinetry in warm neutrals and oak, adorned the space, complementing the historical surroundings. The design combines the best of both worlds, as modern appliances are thoughtfully integrated, providing optimal functionality without compromising the traditional aesthetic.
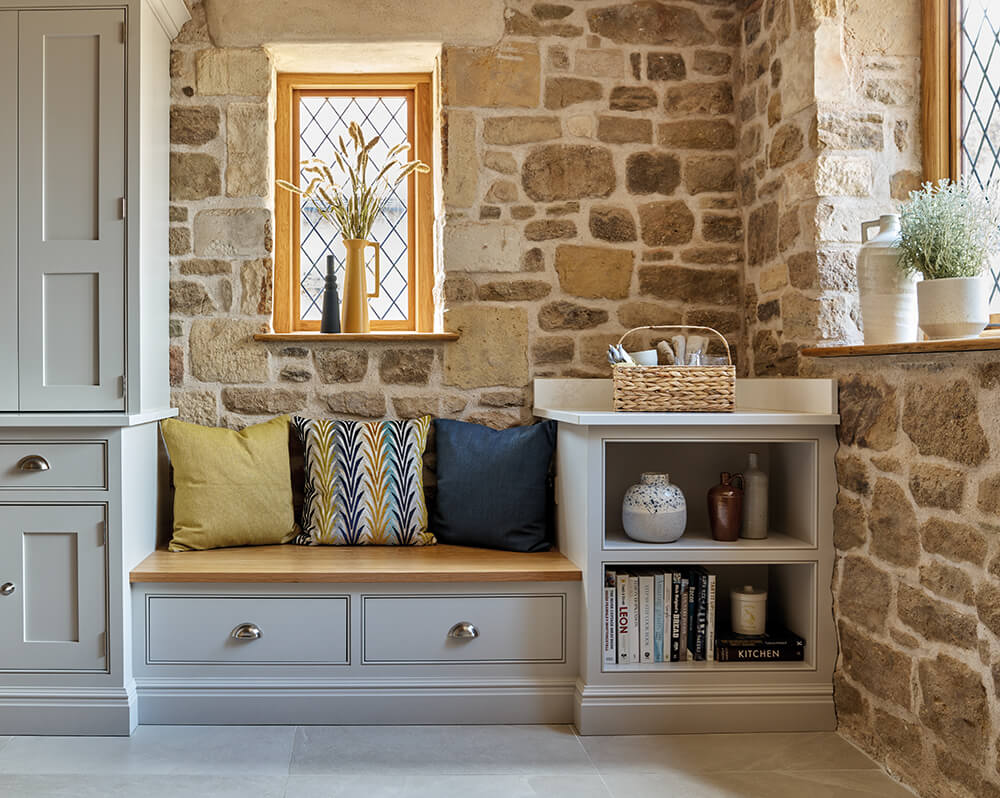
Stand-out areas within this classic English kitchen include the charming nook and breakfast station. Nestled against a rustic stone wall, this seating area exudes warmth and offers a welcoming spot for family and guests to wind down and relax. Meticulously designed, the bench seat seamlessly integrates with the breakfast station, featuring beautifully crafted bi-fold doors that reveal a warm, natural oak interior with versatile storage options and hidden LED lighting. Marianne, the designer, explains her approach, stating, “We were mindful not to overwhelm the main feature wall with excessive cabinetry, allowing the stunning natural stone wall to remain prominent. Careful attention was given to the proportions and finishes to harmonise with the surrounding period details.”
A culinary centrepiece that harks back to when craftsmanship was celebrated, the solid wood butcher’s block holds a place of pride on the kitchen island. Its sturdy construction and timeless beauty make it a versatile work surface for food preparation and culinary creativity. Opposite this food preparation area, you’ll find our iconic bespoke chimney breast detail and cabinetry packed with clever storage solutions that frame an impressive AGA range cooker.
No classic English kitchen is complete without a Shaws of Darwen sink. This iconic handcrafted fireclay sink symbolises enduring quality and a nod to the shaker kitchen’s heritage. Positioned perfectly beneath one of the beautifully restored windows, it not only adds to the kitchen’s charm but also offers practicality with the addition of a Quooker all-in-one tap.
Expert scribing was employed during the kitchen’s installation to achieve a seamless and authentic look. This skilled technique ensures that the classic English kitchen fits perfectly within the unique contours of the walls and architecture. Every detail, from the cabinets to the bench seat and the chimney breast, is meticulously scribed to create a harmonious connection.
A thoughtfully designed utility room that accommodated all the family’s everyday functions was essential. The tall bespoke cabinetry provides ample storage space for detergents, laundry baskets, clothes airers, and more, all concealed behind beautifully crafted shaker style doors. The large appliances are strategically placed beneath generous worksurface space, while the classic and durable Shaws Belfast sink exudes charm and practicality. With its Tansy finish and Caesarstone Calacatta Nuvo worktops, the utility room beautifully coexists with the kitchen, functioning as the engine room of the home.
The allure of this classic English kitchen lies in the meticulously curated details that evoke a sense of history and heritage. Elegant satin nickel handles and bespoke lighting fixtures add depth and character to the space, reflecting the meticulous craftsmanship that brings timeless elegance to Joanne and Philip’s envisioned kitchen.
The couple carefully selected our exclusive paint colour, Tansy, for the Hartford cabinetry — a remarkably versatile and understated neutral that enhances the ambience of any room. The interplay between our timeless Tansy paint and the elegant Caesarstone Calacatta Nuvo, combined with the contrasting natural oak island, creates a seamless balance, bridging the past with the comforts of the present.
“The space we had to work with is absolutely beautiful…the stone wall, the vaulted ceiling, the oak trusses and beams. It’s not often we have the room necessary to incorporate all of our top most wished-for items, such as a large island, chopping block, breakfast station, and food pantries, but this space has everything! It really was a dream to design this kitchen!”
Tom Howley Designer, Marianne.
The journey of transforming this Tudor home’s kitchen is a captivating tale of history and innovation. Joanne and Philip’s passion, dedication, and respect for heritage were evident in every choice they made for their kitchen. The design stands as a testament to their commitment to preserving the past while embracing modernity, creating a space that exudes timeless elegance for generations to come.
If you’re looking for some home inspiration, our brochure is here to help. Full of beautiful real home projects, including some of our latest designs, it’s bound to help ignite ideas.
You can discover more about this stunning home by following @plaishhallrenovations2020