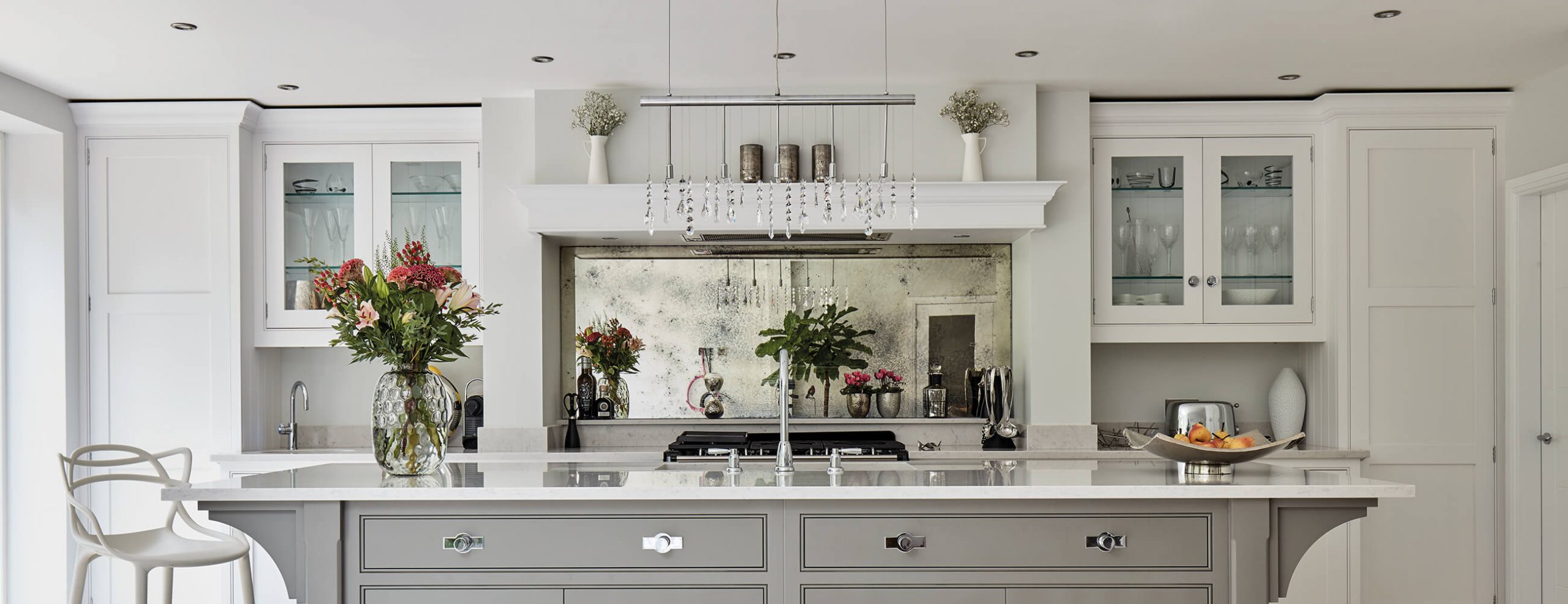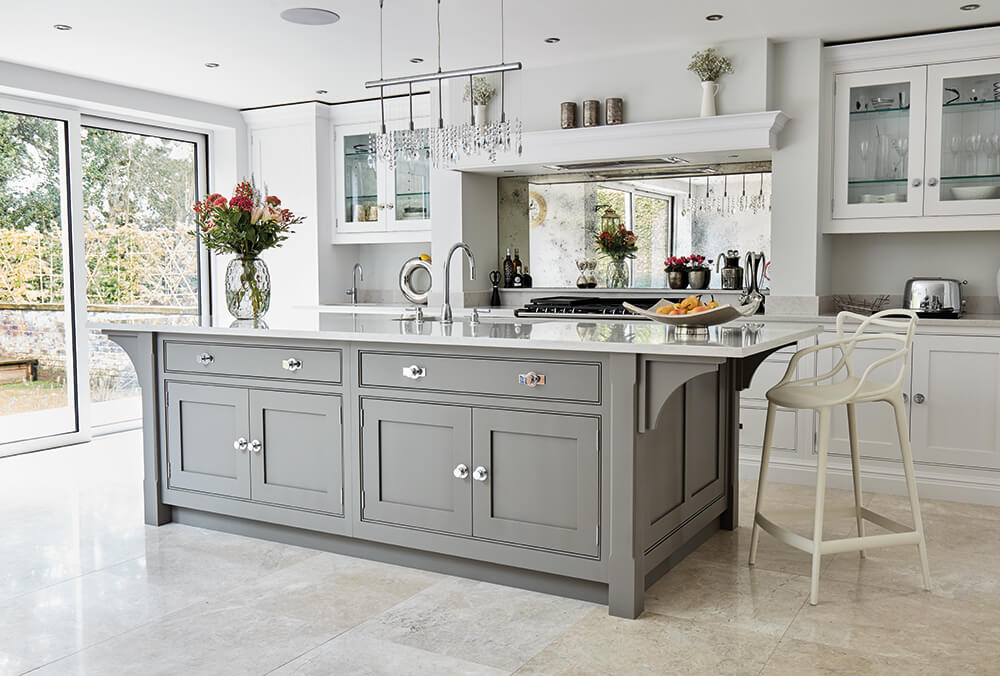

Owners of this charming Arts and Crafts property in the village of Bowdon, Cheshire, took on the challenge of lovingly restoring it into a stylish, family home. It’s not the first time they have taken on a major project. In fact, this was their 7th property renovation, which meant they knew exactly what they wanted when it came to their new kitchen design.
Emma and Chris were planning their new extension when they came across Tom Howley kitchens. After sitting down with an expert designer in our Alderley Edge showroom, they decided our approach to design was perfect for what they wanted to achieve in their newly renovated home. The room needed to work as a whole, a versatile kitchen, living and dining space with glass doors leading out onto the sun-drenched patio. This would be the new heart of the home, a place to eat, play, relax and gather as a family.

An L-shaped Hartford kitchen was commissioned with a main run of cabinets along the back wall with an abundance of practical storage and integrated appliances on the other. With busy lives, it’s often hard to control everyday clutter, especially in multifunctional spaces such as the kitchen. Floor-to-ceiling cabinets use every inch of this room’s potential. Cleverly concealed pantry-style storage creates much-needed space for essential food items and utensils, whilst an adjoining utility room provides a separate area for cleaning goods, dirty boots and washing.
The family kitchen links to the outdoors through large full-length windows and glass doors, allowing fresh air to flow throughout the space – a dreamy feature for warm sunny days and social gatherings.
A kitchen island was essential for Emma and Chris as keen cooks and people who love to entertain. Its large proportions create space for extra storage whilst the central position makes it the perfect hub for friends and family to gather. A large sink with Perrin & Rowe taps creates a practical prep area, and because it’s positioned between the Aga and fridge, it creates a practical work triangle.
For the appliances, they were both keen to achieve a streamlined look that didn’t compromise the overall style of the kitchen. The traditional style range cooker is everything you expect from an Aga but with the flexibility of gas and electric. This model is much more suited to modern families where we need instant heat for quick meals. The classic cast-iron design is finished in a soft grey called Pearl Ashes, perfectly balancing the whole kitchen scheme. Other appliances such as the Miele fridge were cleverly integrated behind floor-to-ceiling cabinets.
Our exclusive colour Orchid was chosen with a contrasting Marjoram island to enhance the sculpted details of the Hartford design with its clean lines and beautifully proportioned details.
Touches of understated elegance bring the whole look together. Emma wanted to accommodate a stunning Swarovski crystal chandelier that had been a centrepiece in previous kitchens. A rough antiqued mirror was the final flourish, beautifully bouncing natural light across the space.
“Thank you for all your hard work in designing our wonderful family kitchen – we are over the moon with it! The service we have received from all of the team at Tom Howley has been fantastic, and we will definitely use you again for our future projects!”
Mr and Mrs Kyte.
If you’re looking for a bit of home inspiration, our brochure is here to help. Full of beautiful real home projects, including some of our latest designs, it’s bound to help ignite ideas.