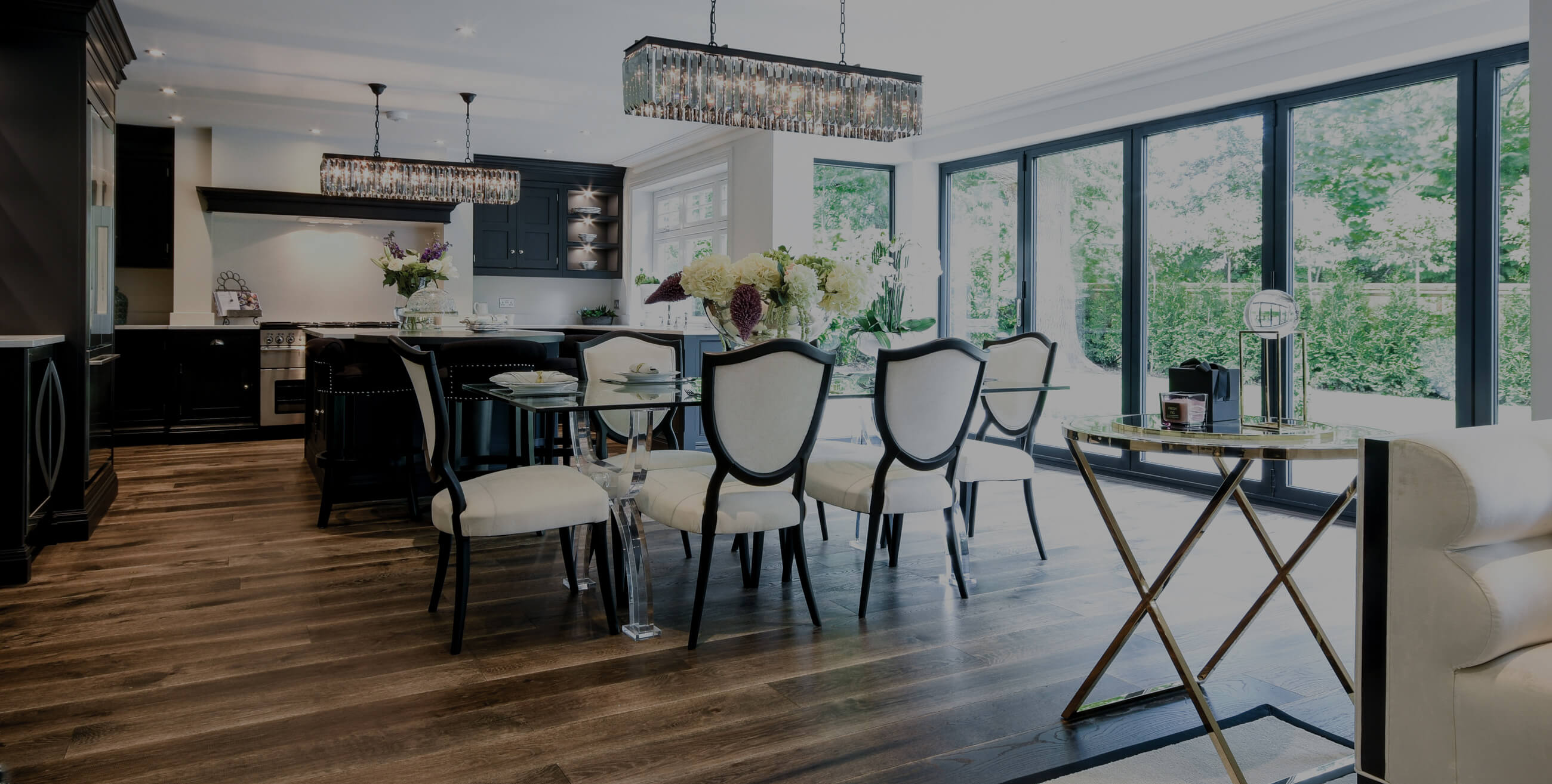

We’ve collaborated with an incredible list of developers over the past year to design some exquisite kitchen spaces in stunning new properties. A few months ago, we worked in conjunction with Luxuria Developments Ltd, a husband and wife team whose sole vision is to create exceptional, high quality ‘one off’ homes in some of the most sought-after areas of the South East.
Ideally situated in Surrey, the Sloane House development is set in beautiful mature grounds with ample interior space within. With up-to-the-minute technologies and details, the property is cleverly designed to create the perfect balance of family and social living. Adding an element of luxury to the finished home, the space needed to have a timeless contemporary design that would suit most families who like to cook for and entertain a number of guests on a regular basis.
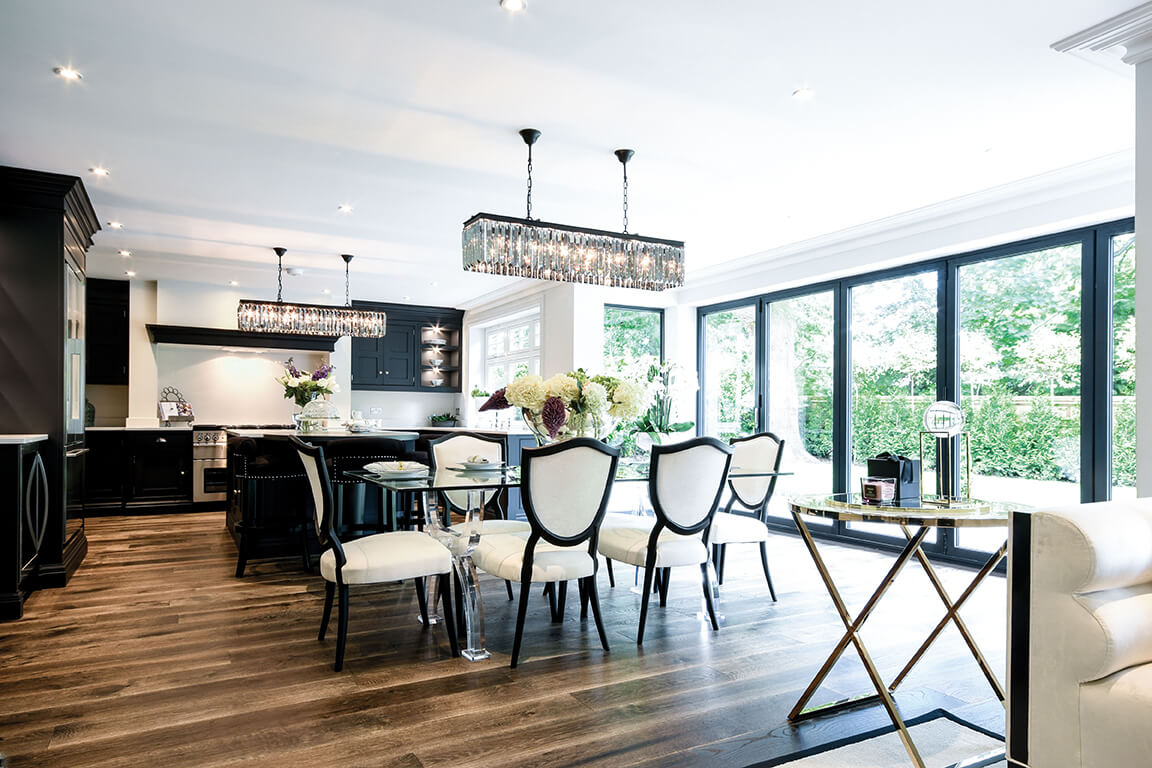 ‘The look of our properties is timeless and elegant and Tom Howley kitchens really fit the bill.’
‘The look of our properties is timeless and elegant and Tom Howley kitchens really fit the bill.’
Luciana Parker
Working with Luxuria in the early stages of the build we were able make a few adjustments to the original design of the large 40’ft kitchen/ family room, to improve proportion and functionality before the final design was signed off. This included moving the door to the utility room, helping the furniture flow better.
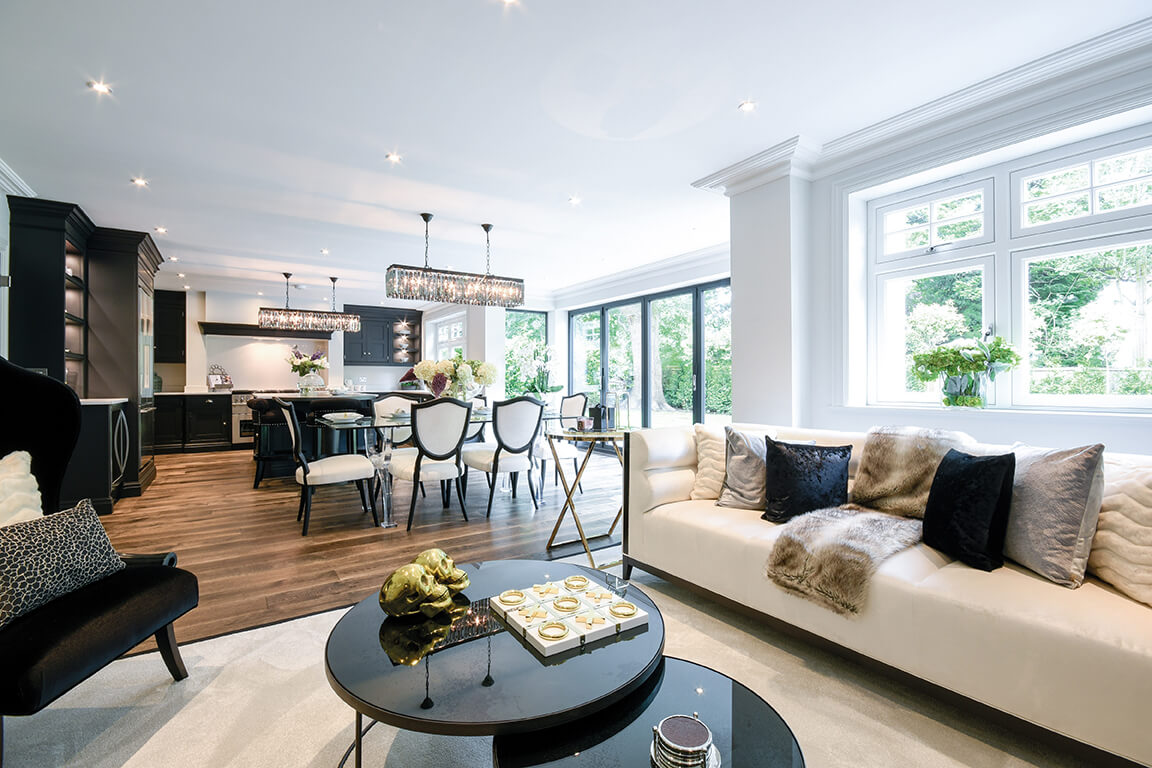
Aesthetically, it was important to balance colours, textures and the overall symmetry of the design, whilst keeping it practical for a modern family lifestyle. Configured to create the perfect social hub the space allows guests or family to sit close by, with easy access to the wine fridge for drinks or the pantry for snacks without getting in the way. This particular consideration works well in the morning with the option for the kettle or toaster to be placed on either of the outer edges of the kitchens ‘U’ shape, close to the island table, perfect for family breakfasts.
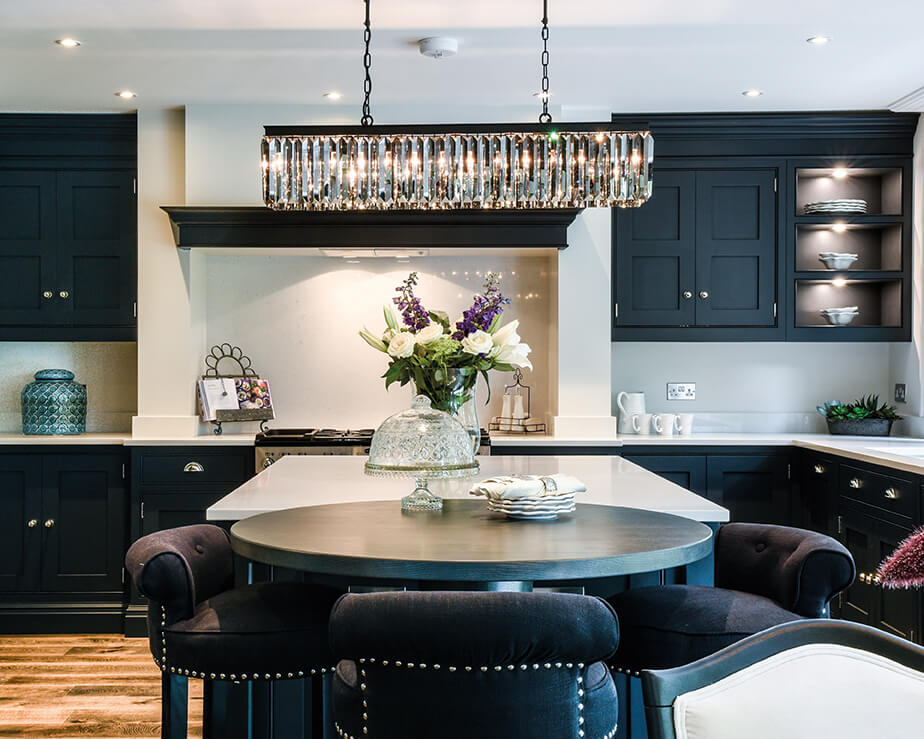
When it came to the colour choice we went for a bold dark contemporary colour, Nightshade as the client had expressed interest in dark woods and rich tones. Paired with the warmth of the dark oak flooring the dramatic shade stands out and make a statement upon entering the room. Elements like the contrasting white countertops, complemented by a selection of top of the range stainless steel appliances including, range cooker and wine cooler balance out the kitchens bold colours.
The substantial living space is split into zones; kitchen, dining and living with bi-fold doors that help maximise natural light, allowing you to enjoy views overlooking the rear garden. During the initial planning stage, we worked out the proportions of the rooms based on what the space had to contain and cater for. A methodical approach was adopted in the design and layout, Luxuria had specified a large dining table for 10, as well a separate after dinner snug area that we also needed to consider. This allowed us to work out the corresponding clearances these areas needed, in turn helping to maximise space within the kitchen plans.
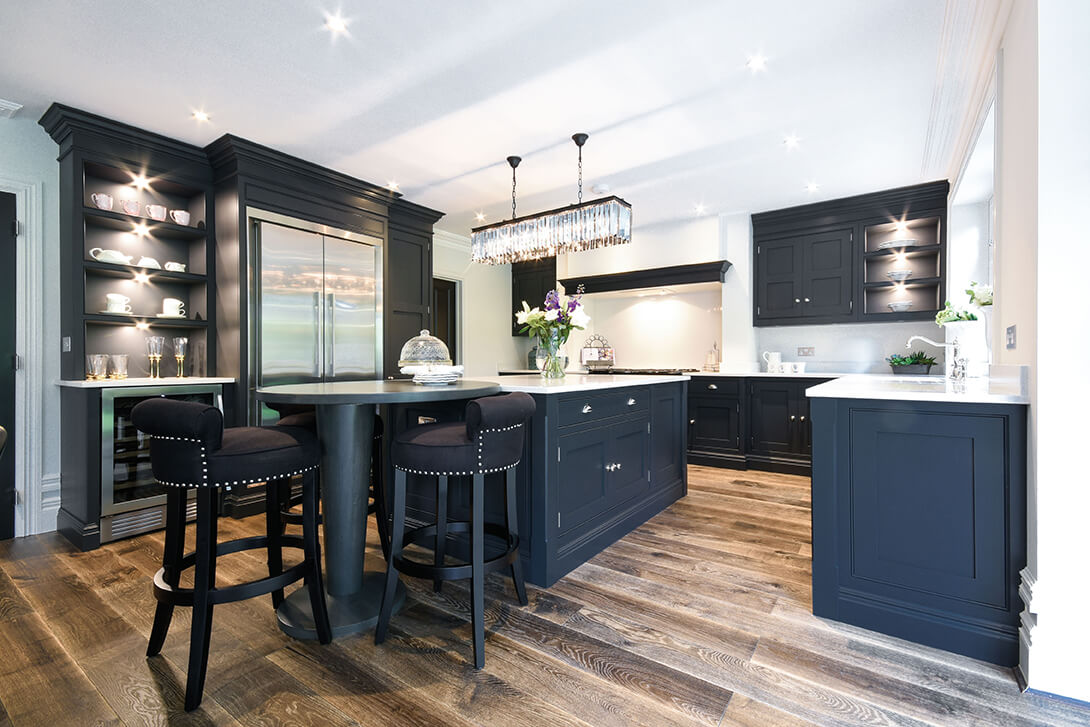
From top to bottom the development flows perfectly, offering flexible family living with generous reception rooms and central kitchen hub. The type of building construction and speed of the project meant the timing from survey/manufacture/installation proved tight. However working together with all departments and Luxuria we delivered a stunning finished product.
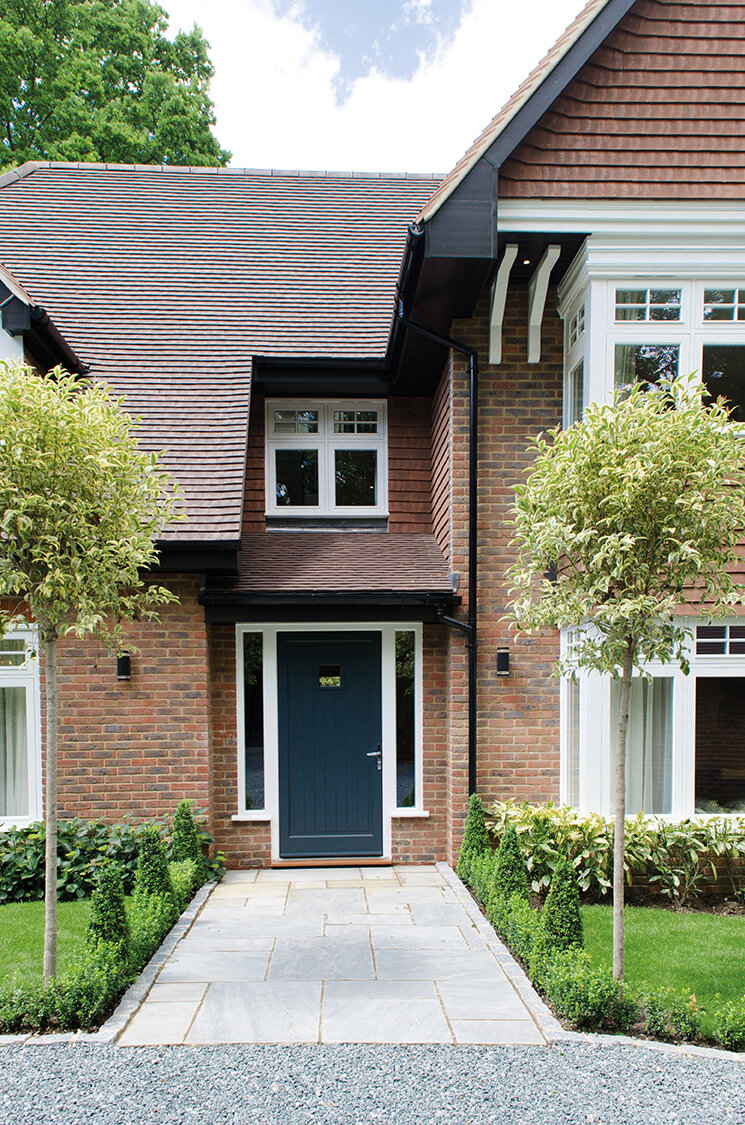
To discover this project in more detail and to view a video of this exceptional property visit Luxuria Development Ltd here
Sloane House kitchen designed by Tom Howley designer Sam Beere.