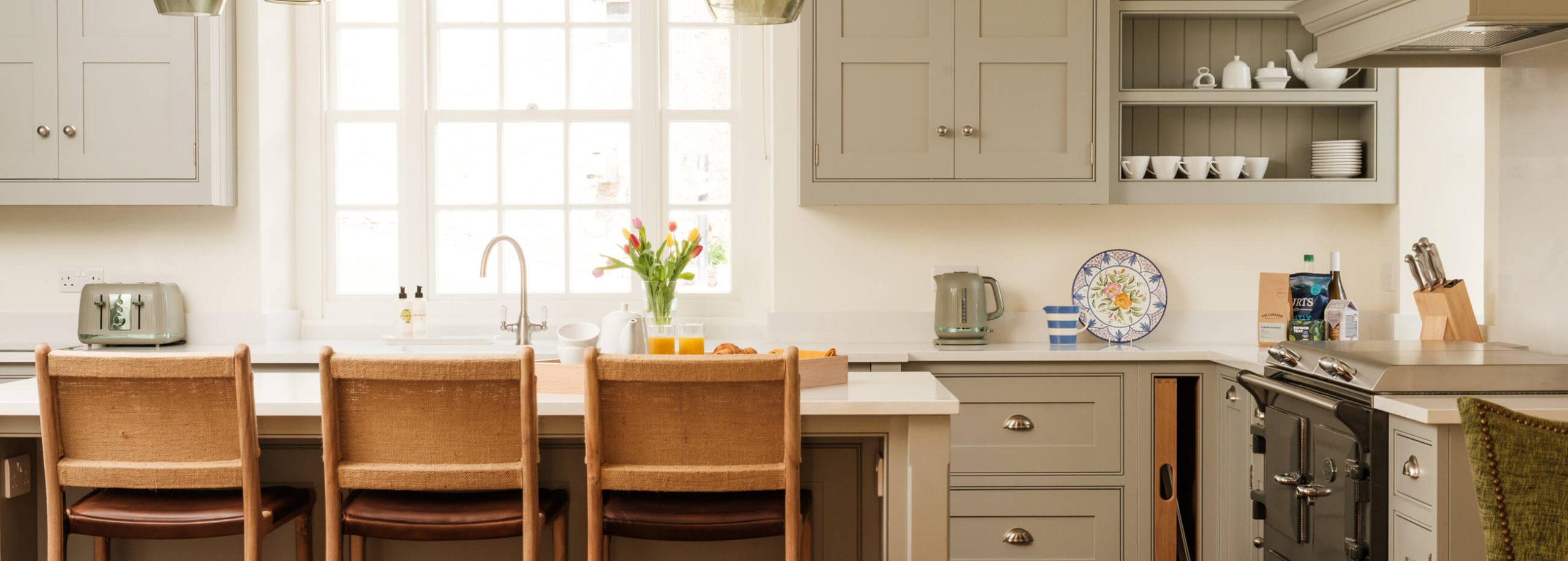

Tucked away in the picturesque Dart Valley, Sandridge Barton House is a Georgian farmhouse rich with character and heritage, used both by the owners and as a holiday home. For Jane and her family, the challenge was to create a kitchen that balanced modern practicality with the enduring charm of the historic property. “The overall vision was to upgrade the interior without losing the feel and charm of the house. We aimed to incorporate fresh details alongside existing features, creating a balanced and cohesive scheme,” Jane shares.
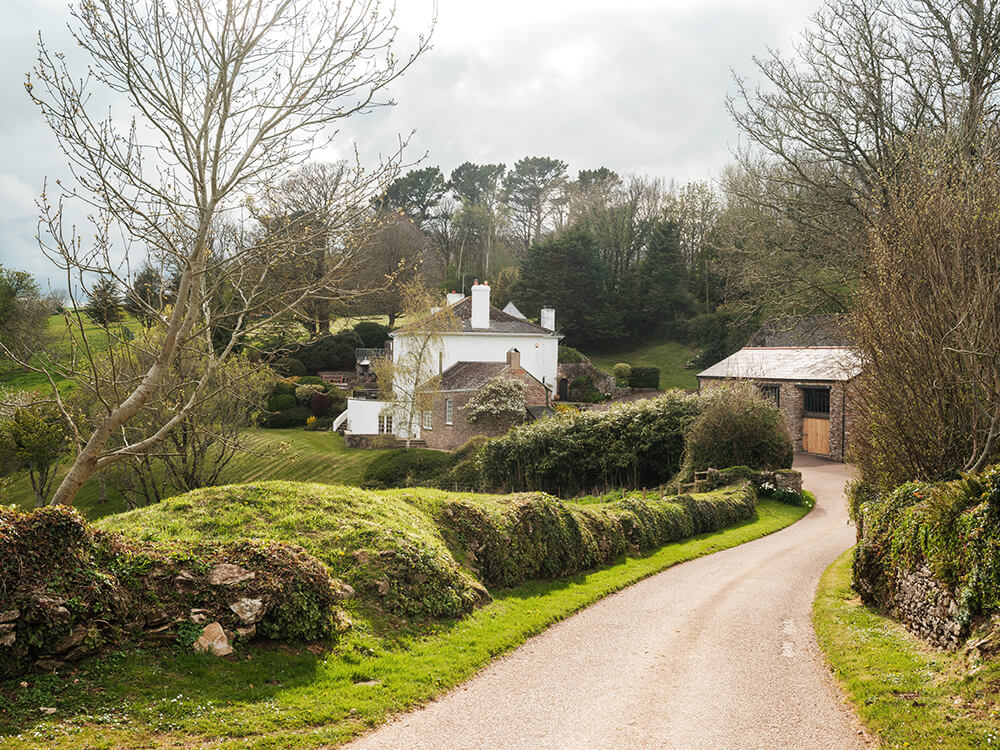
With more than two decades of daily use behind it, the old kitchen was in need of a complete transformation. “We wanted a bespoke kitchen to replace the 25-year-old one, designed to work within the existing footprint, where there was little scope for major layout changes. Our friend and architect, Mike Lewis, recommended Tom Howley,” says Jane. What followed was the creation of a new scheme tailored to the family’s lifestyle, while also accommodating the practical needs of visiting guests.
While Sandridge Barton House often welcomes holidaymakers, the renovation was not dictated solely by rental use. Instead, the emphasis was on crafting a kitchen that felt generous, welcoming, and easy to live in. “Our focus was on creating an attractive, spacious, practical and functional kitchen which suited the existing space and general feel of the house and living areas,” Jane notes. To support larger groups, the family opted for thoughtful upgrades, including a substantial Everhot range, increased fridge space, and scaled-back freezer storage, all designed to suit how guests are likely to cook and dine during their stay.
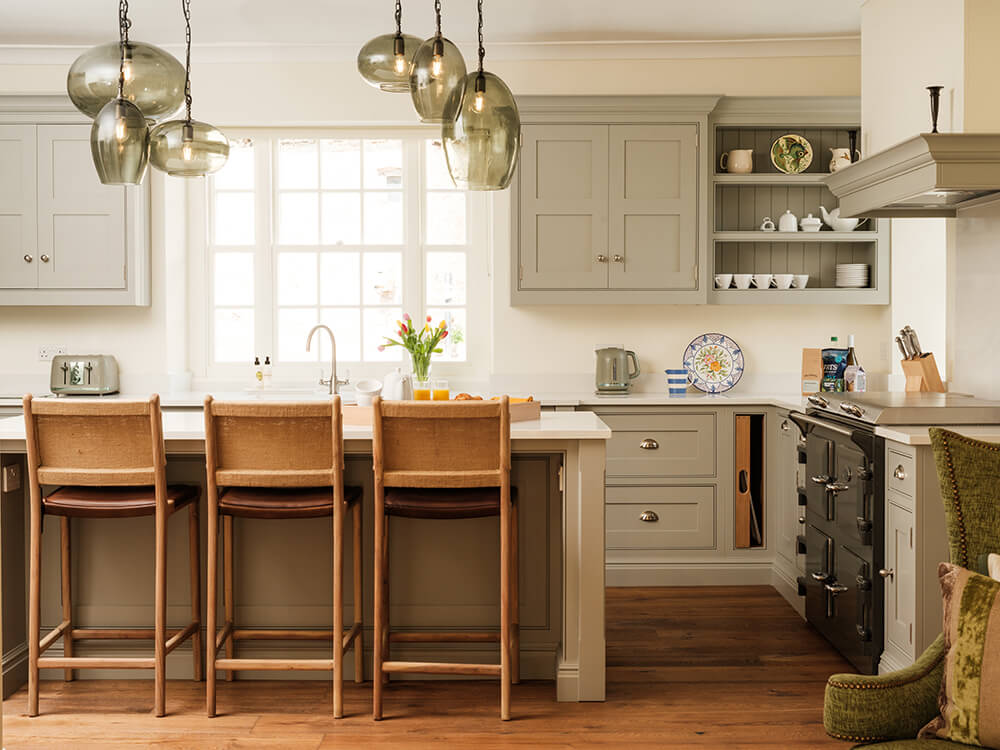
The layout presented its own challenges. “Existing doorways, windows, and passageways dictated much of what could and couldn’t be altered, meaning the design had to respect the original footprint of the room, although we were able to change the size of the ‘island’ and create a breakfast bar,” Jane explains. This subtle reconfiguration made a significant impact, transforming the island into a central hub for both food preparation and casual dining. By introducing a breakfast bar, the kitchen now feels more sociable and better connected to the adjoining living spaces, encouraging conversation and interaction while maintaining the farmhouse’s natural flow.
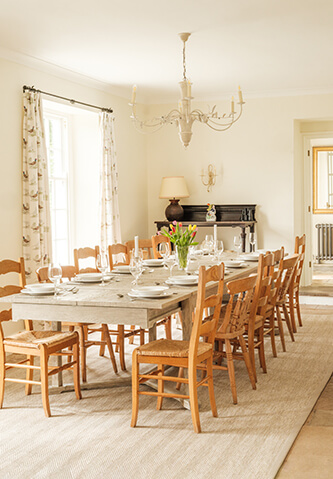
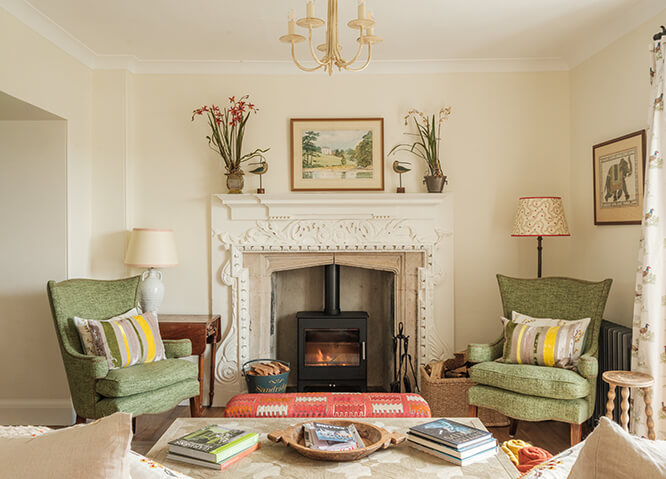
The design aimed to celebrate the farmhouse’s heritage while drawing inspiration from its scenic surroundings. By carefully connecting the kitchen with the adjoining living areas, the space now functions as a welcoming social hub, where guests can gather and enjoy the tranquil views. “We wanted to retain the farmhouse feel of the property and as mentioned above not lose the feel and charm of the house. We were able to improve the layout of the living areas linked to the kitchen so that it has become a more social area and the view out the back of the house to the River Dart can be enjoyed,” Jane says.
Over several showroom visits, Jane and her family chose a palette inspired by the surrounding countryside, vineyard and river. The cabinetry is Hartford in Chicory, complemented by Caesarstone Organic White worktops and Satin Nickel Cup and Plain Knob hardware. “As a rather last-minute decision, we decided to add a pantry cupboard. The original plan was to replace the doors to an existing cupboard, but having seen the lovely pantry-style cupboards in the showroom, we decided to redo the cupboard interior as well, and this was a good decision to match the rest of the kitchen,” Jane says.
High-quality appliances include a Neff dishwasher, Neff compact oven and microwave, a Fisher & Paykel fridge/freezer with dispenser, and a striking granite Everhot range, chosen to replace the old oil-fired AGA and provide both performance and style. The kitchen is bathed in natural light during the day, while green glass pendants hanging above the island cast a warm, inviting glow in the evenings. Nkuku bar stools offer comfortable, casual seating, making the island a central gathering spot for breakfast, informal meals, or socialising while cooking.
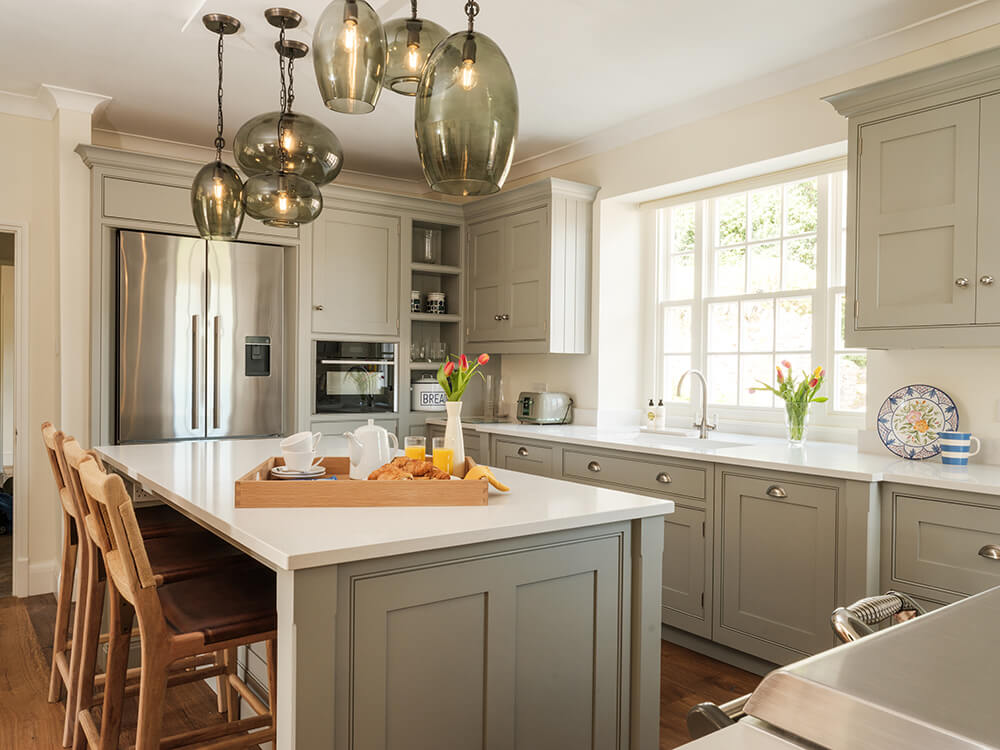
The renovation was a collaborative effort guided by long-standing relationships. Jane and her family worked closely with Tom Howley and designer Tam Reed, as well as architects Mike Lewis and Diana Bailey of Bailey Lewis, who have been involved in multiple projects for the family. “The design process went smoothly, and Tam was able to fit in with our schedule of being in London (as we live overseas). Tam understood our thinking, and between us, we came up with the final design and layout with assistance from Mike Lewis,” Jane recalls. The team’s familiarity with the property ensured that the final design stayed true to the house’s character while meeting the family’s lifestyle and practical requirements.
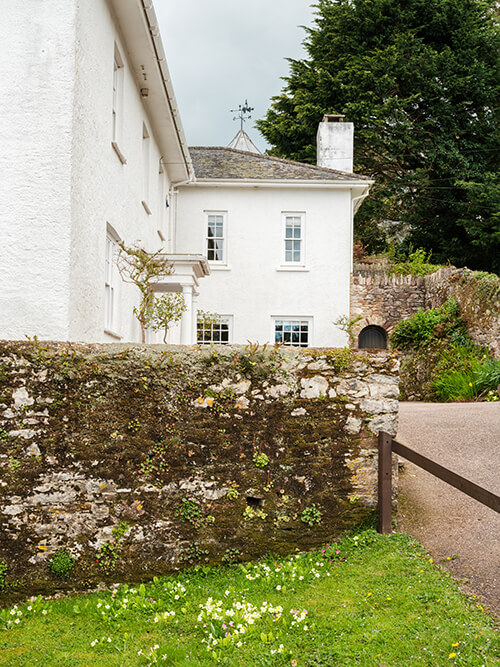
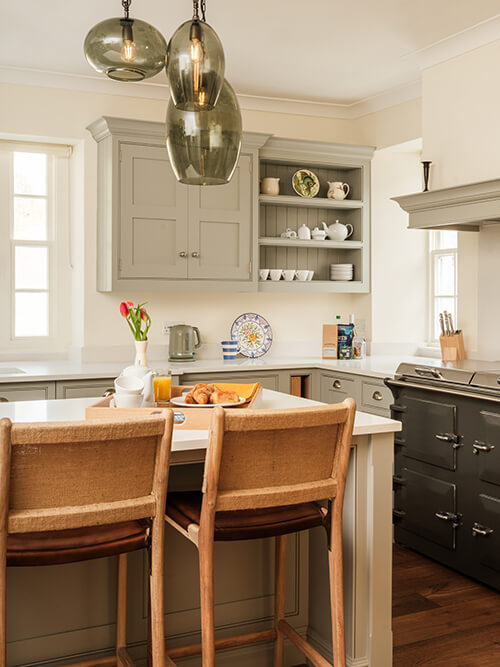
The finished farmhouse kitchen balances charm with practicality, with Jane’s favourite feature being the breakfast bar, a hub for both casual dining and social interaction. “Guests can enjoy a well-laid-out, well-equipped kitchen which meets and exceeds their holiday requirements. The addition of the breakfast bar and the change about in the adjoining snug and dining areas have created a more social space for guests to enjoy and gather in,” Jane notes.
The kitchen renovation has not gone unnoticed. Guests frequently praise the upgrades, with many returning for repeat stays. The space now enhances the overall holiday experience, creating a welcoming and functional environment while retaining the historic charm of Sandridge Barton House.
Thank you to Jane, owner of Sandridge Barton House, for sharing her story and insights into the kitchen renovation. Our thanks also go to the talented team who brought the project to life: Architect Mike Lewis of Bailey Lewis, Interior Designer Diana Bailey of Bailey Lewis, and Builder David Harvey of Gibbs & Lugg Ltd.
Photographer: Dave Watts Photography