

What makes a small kitchen design so appealing is how effectively it uses space. Every drawer, shelf, and surface is thoughtfully planned to serve a purpose. With clever layouts, innovative storage solutions, and the right balance of style and practicality, even the smallest of spaces can be transformed into a kitchen that’s ideally suited to modern, multifunctional living.
In this blog, we’ll explore two inspiring real-life transformations of small kitchens and share our top strategies and must-have ideas to help you make the most of your own compact kitchen.
As part of a comprehensive whole-home renovation, Mimi Bouchard’s London galley kitchen underwent a total transformation. Working within the original footprint, the design focused on improving functionality while adding refined details to suit her elegant, modern lifestyle.
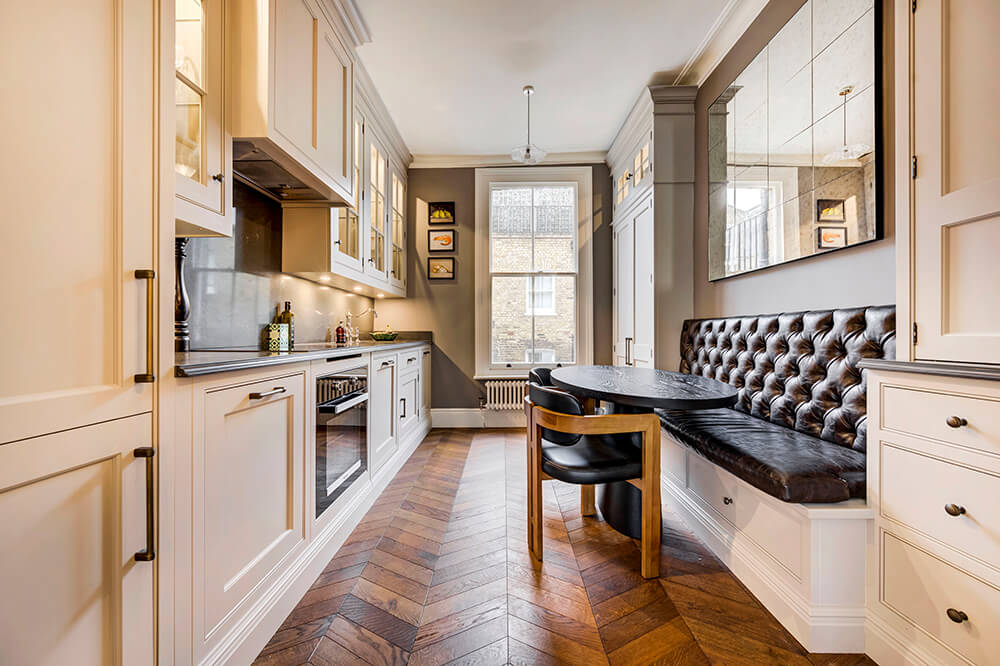
The galley layout uses tall larder cabinets, deep drawer storage, and integrated Miele appliances for a seamless, efficient design. One side of the kitchen includes internally lit glazed cabinets, perfect for adding personal touches, while the opposite run features a full-height double pantry and a bi-fold breakfast unit with generous drawers beneath.
To enhance the flow of the space, a built-in bench and breakfast table provide a relaxed dining area. Above it, an antiqued OKA mirror reflects light and adds a vintage charm, further enhancing the sense of space in the narrow room.
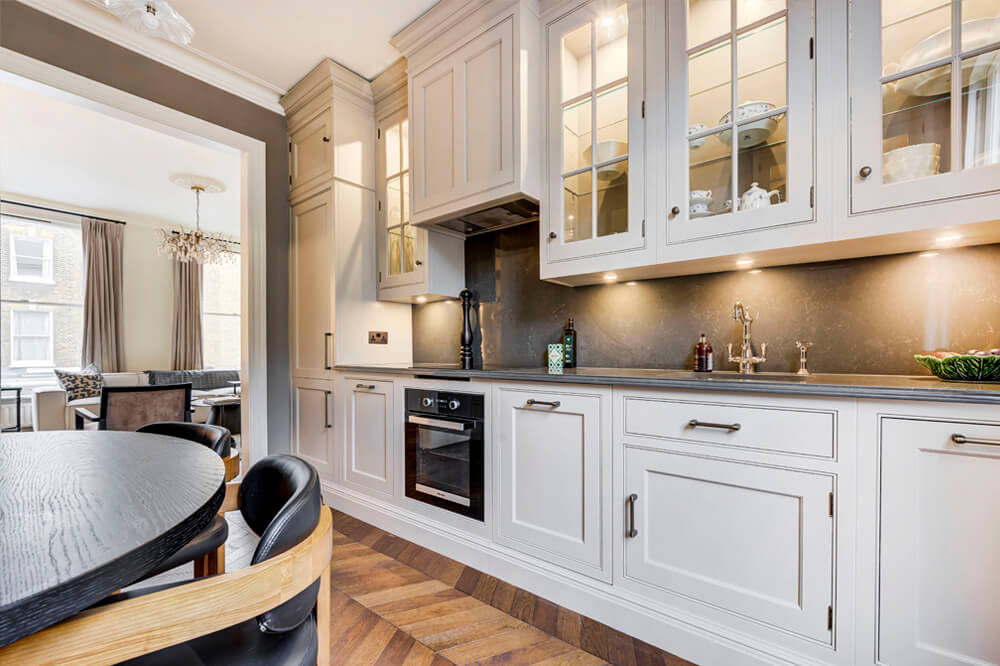
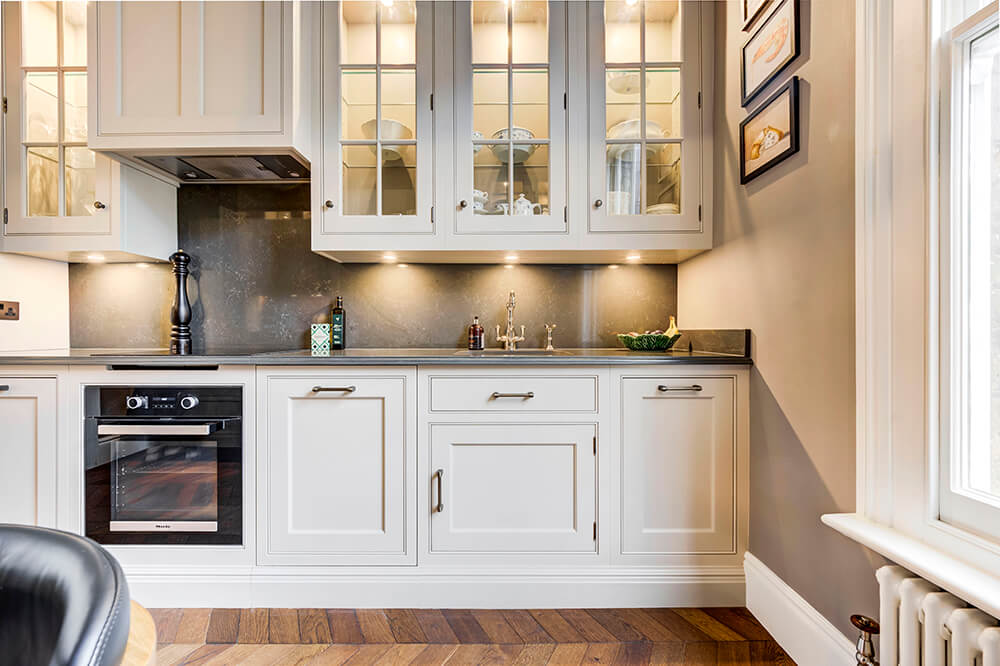
The classic shaker cabinetry is finished in a warm neutral tone, providing a timeless backdrop. For contrast, Mimi selected Caesarstone’s 5003 Piatra Grey worktops, a smooth, slate-like surface with subtle white veining. This modern choice adds visual depth without overpowering the space, while the gentle sheen of the surface helps reflect light, enhancing the room’s bright and inviting atmosphere.
Chef and food content creator Mandy Miller Simmonds needed a kitchen that could handle everything from recipe testing to social content creation. Renovating her Georgian townhouse in Kent, Mandy designed a compact kitchen that was elegant yet practical, perfectly tailored to her professional and personal needs.
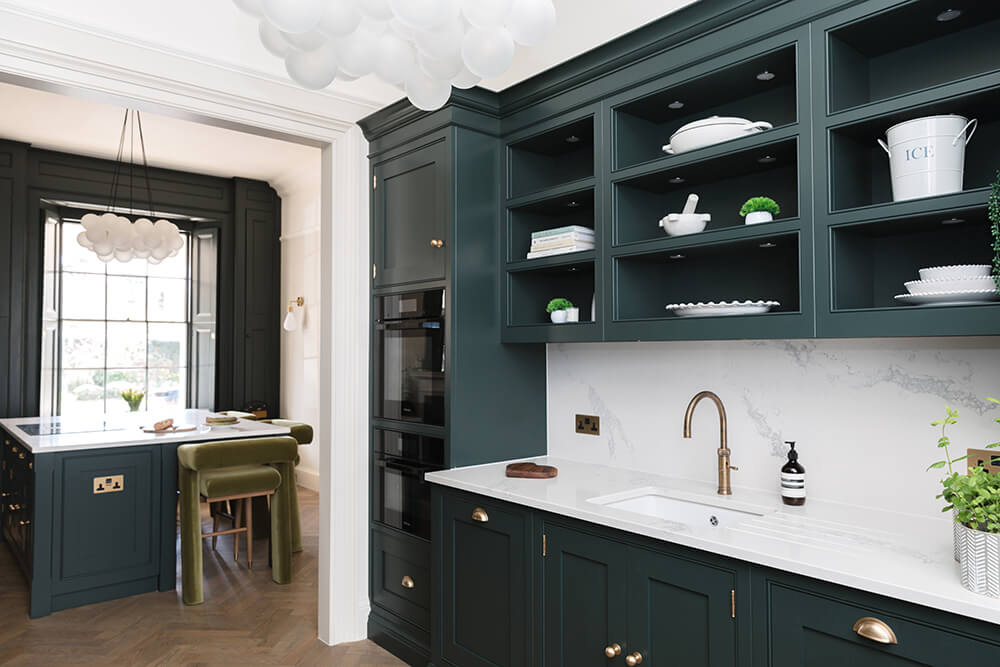
The design was guided by the home’s high ceilings and classic architectural features, striking a balance between functionality and style. Most of the storage and working zones are positioned towards the back of the kitchen, while a large multifunctional island in the adjacent room acts as a prep area, workspace and dining spot.
Open shelving above the cabinetry was introduced to maintain a bright, open feel and add visual breathing room. The bold Avocado green cabinetry is offset by crisp white Caesarstone worktops, creating a striking yet balanced contrast that keeps the space feeling light and airy.
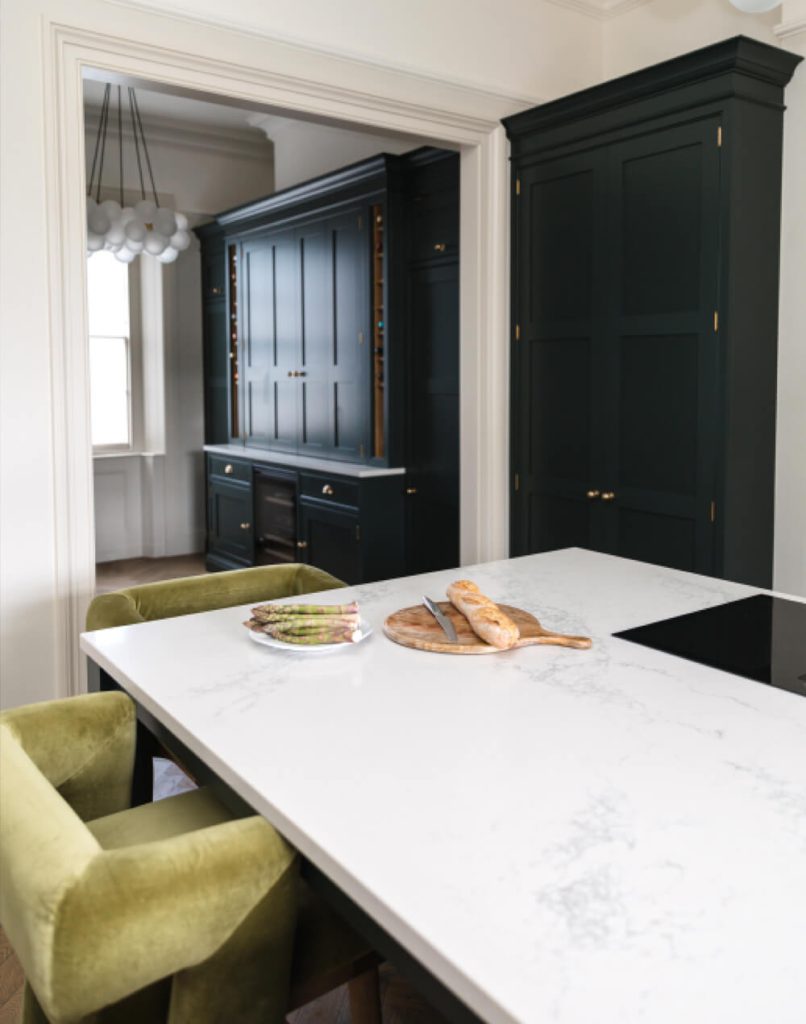
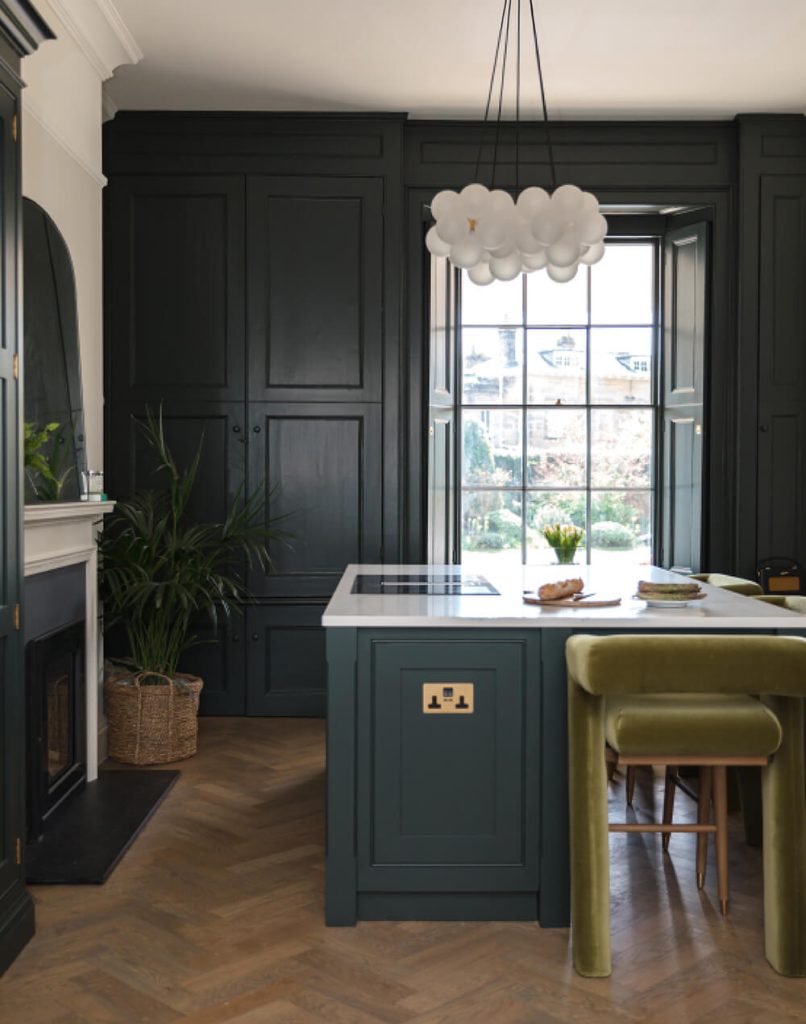
Smart storage is seamlessly integrated throughout the space, including a concealed home bar hidden behind closed cabinetry for a clean, streamlined look. Miele appliances are symmetrically positioned on either side of the sink, while a Quooker tap offers instant boiling water and helps minimise worktop clutter.
Despite the compact footprint, this kitchen delivers on style, storage and functionality, tailored perfectly to Mandy’s busy lifestyle.
Designing a smaller kitchen is all about smart choices. Here are some of our favourite tricks for making any space feel bigger, brighter, and more efficient.
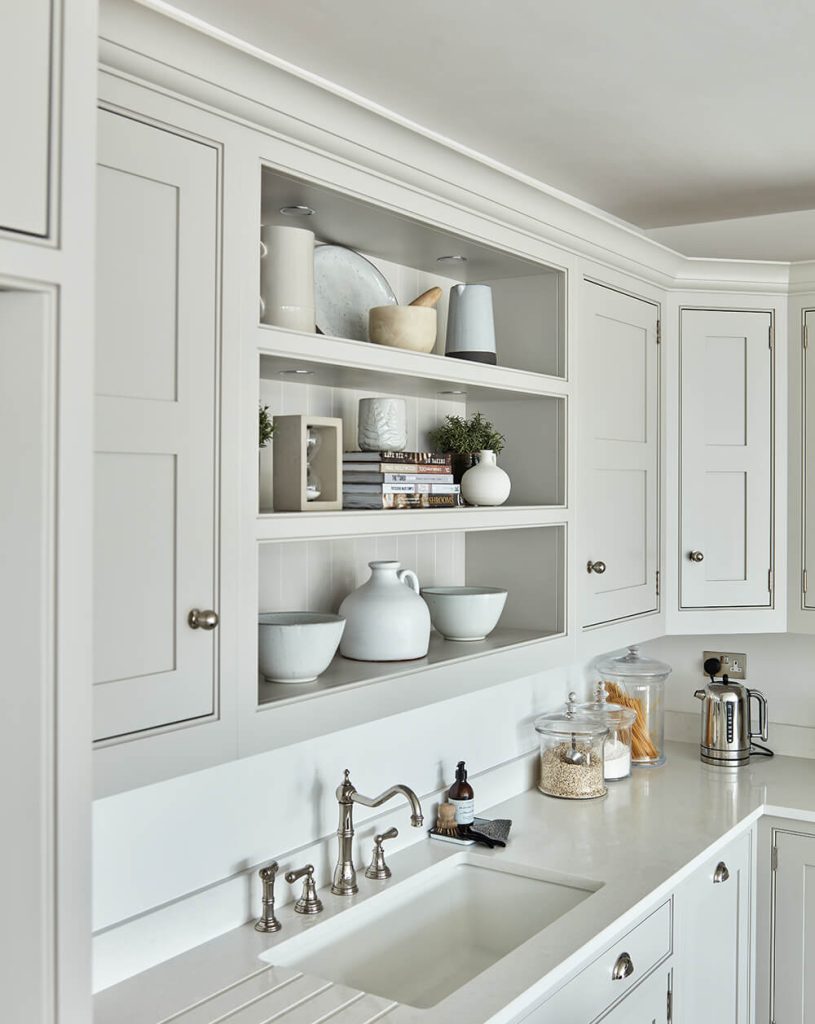
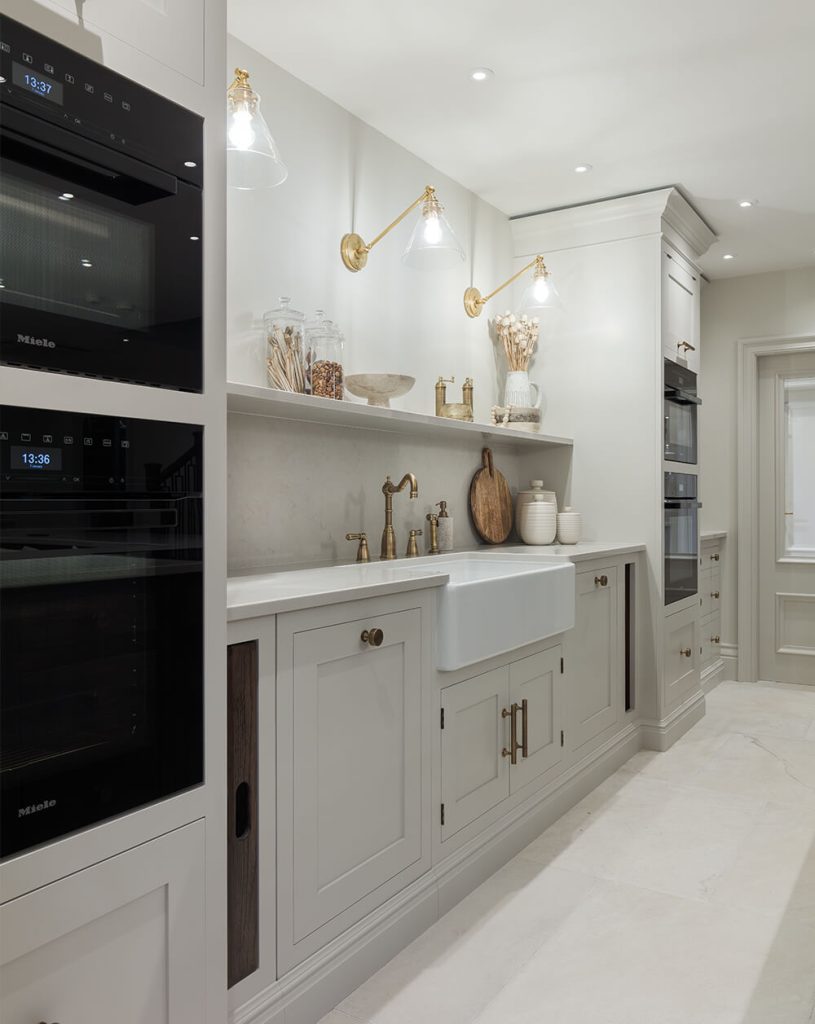
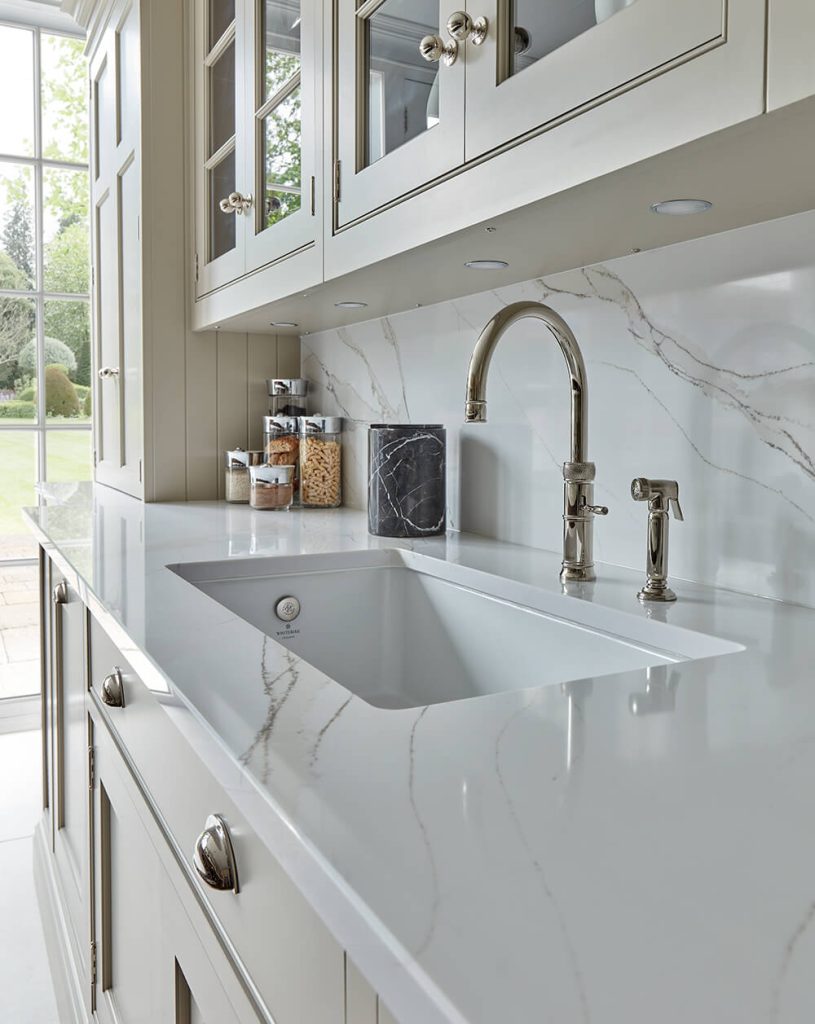
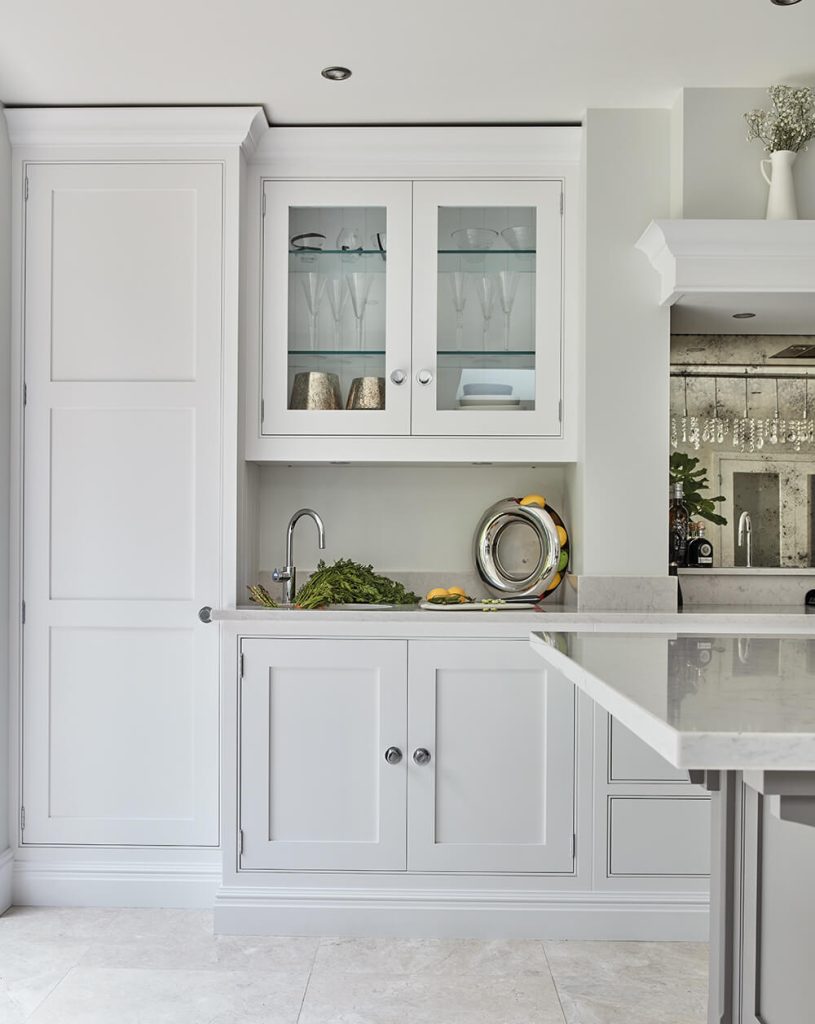
To get the most out of your compact kitchen, consider incorporating these space-savvy design elements:
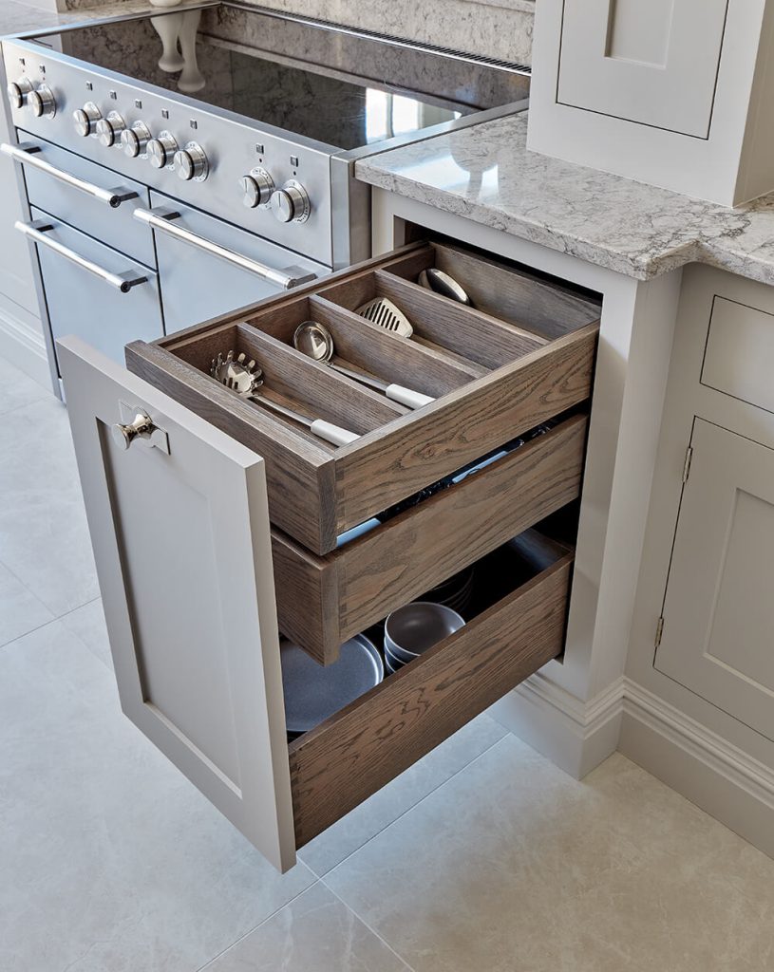
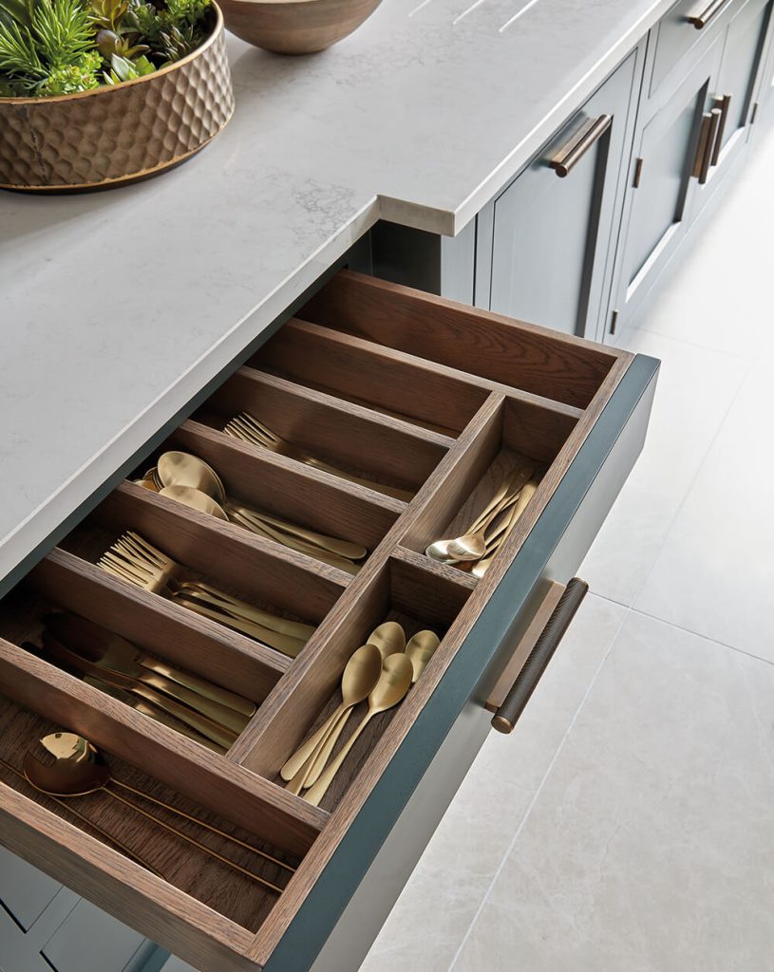
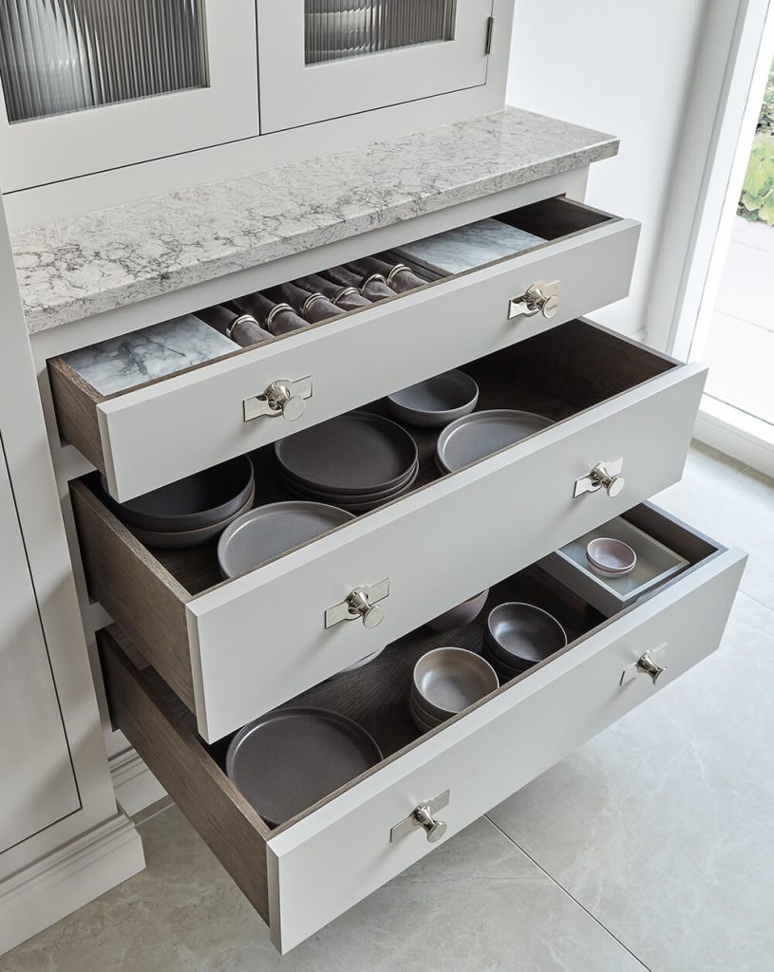
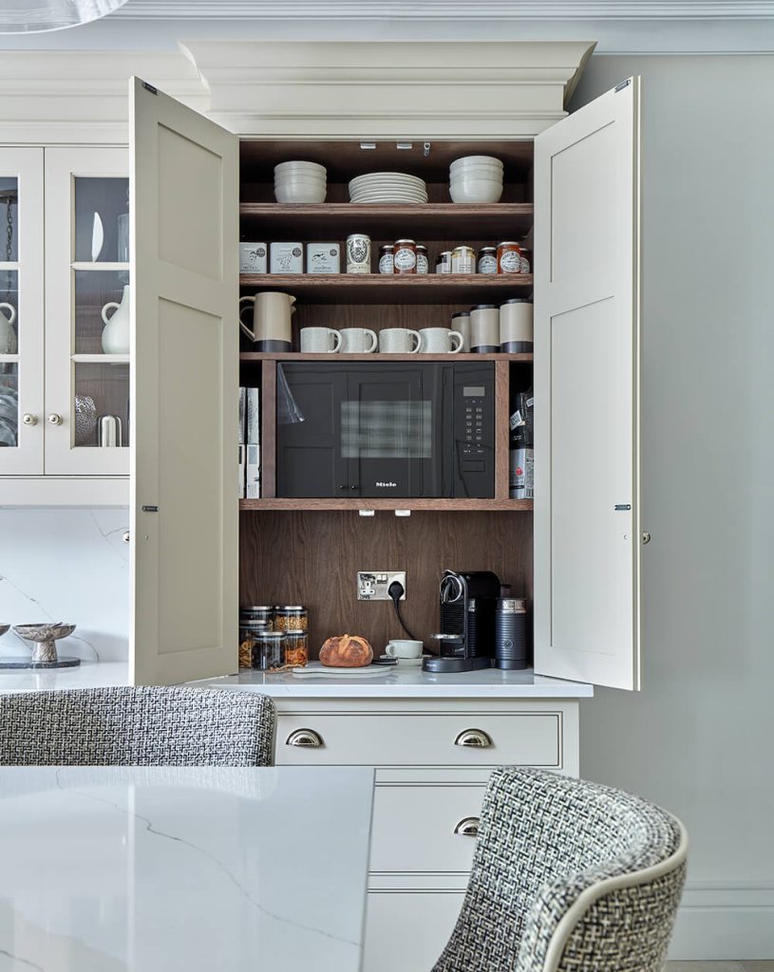
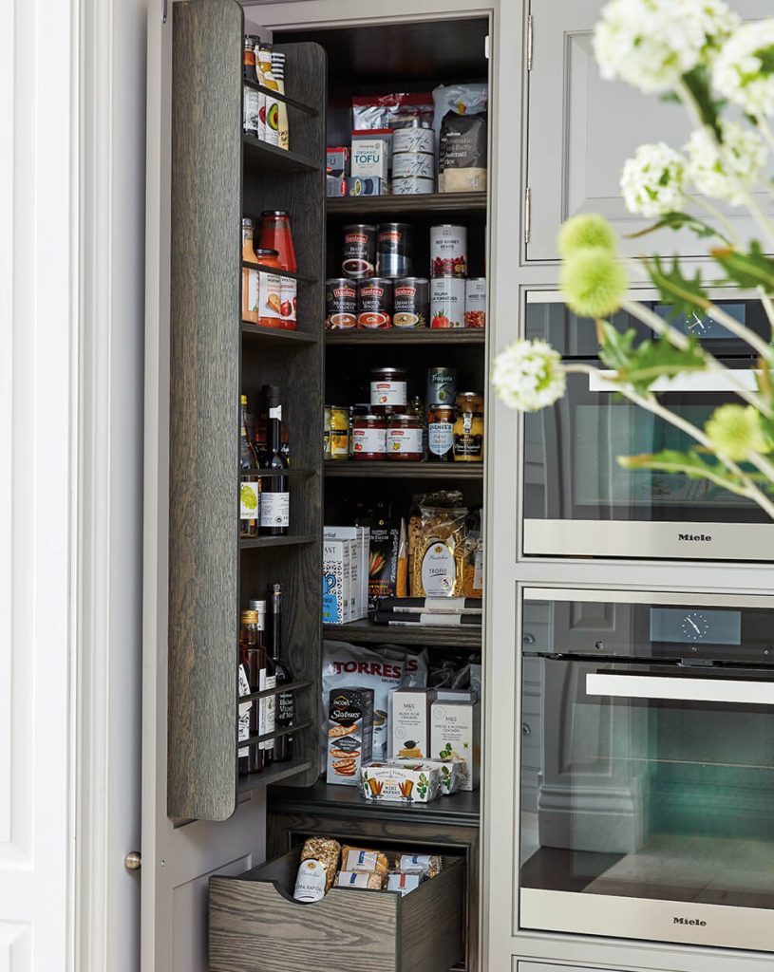
If you’d like to explore more small kitchen design ideas and see them brought to life, we’d love to welcome you to one of our nationwide Tom Howley showrooms across the UK.