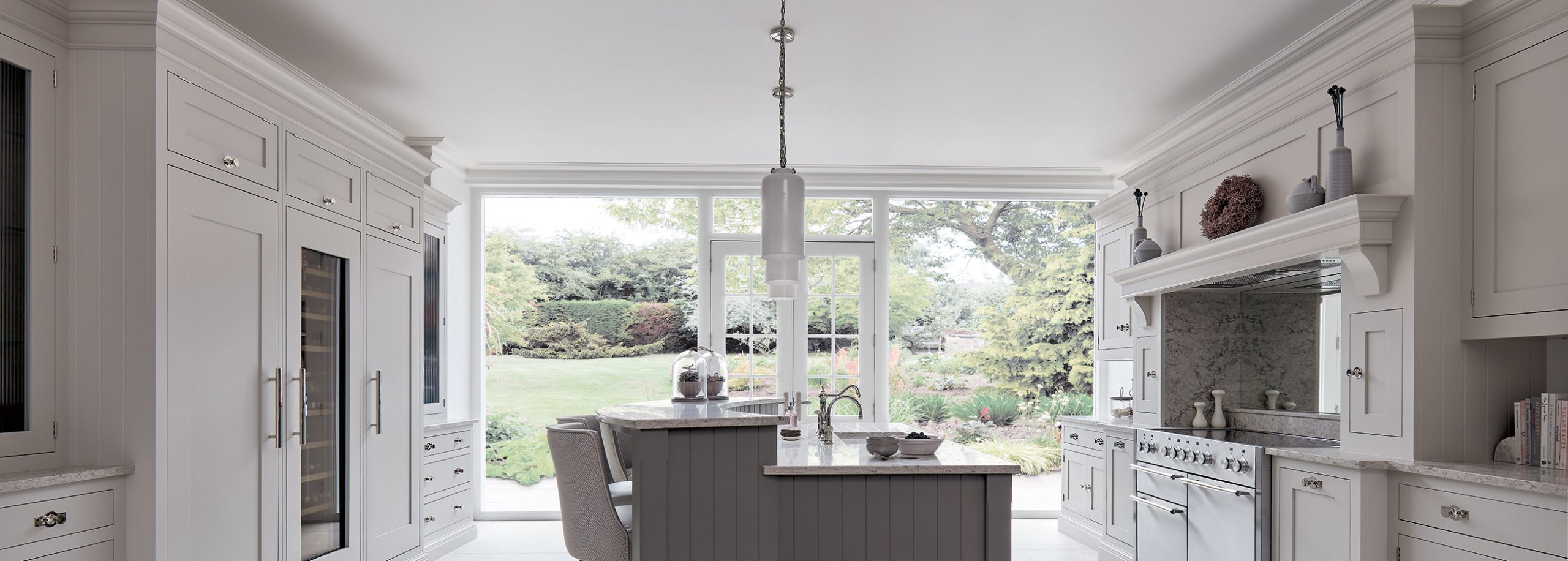

A well-designed island adds style and functionality to any kitchen. To help you in your decision-making, our design experts at Tom Howley answer the most frequently asked questions about kitchen island design, layout and inclusions.
The dimensions of your kitchen island will always be influenced by the size and layout of your kitchen. Designer Emily Rumble says, “The first thing I do when I start to design a kitchen island is plot out the depth of the cabinetry. I’ll then look at the walkways between the cabinetry and where the proposed island will be. I consider what is happening in each walkway, such as placements of sinks, fridges and hobs and the amount of space required to open doors. If it is a high-traffic area, I recommend making the island slightly smaller – this makes the whole space feel much more comfortable and spacious.”
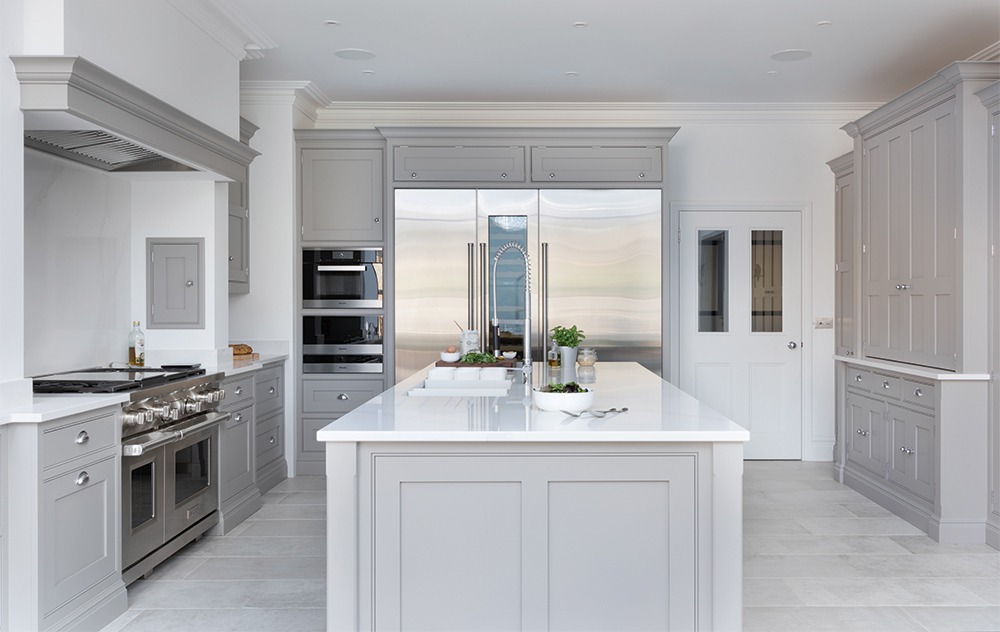
There’s an old saying that goes, ‘the best party is always in the kitchen!’ Kitchens, more than ever, are the heart of the home. As more of us choose open plan layouts, kitchens have become more extensive with living and dining areas. Kitchen islands offer us relaxed spaces on which to work – you can incorporate concealed plugs for your tech – and if you add a breakfast bar, they’re great spaces to eat at or to get together for a relaxed morning coffee. Nikki Stewart, our Edinburgh-based designer, likes that “the kitchen islands give us a chance to position ourselves towards the best view. Often islands can be set to face the garden or other lovely aspects, so whether we’re cooking, working or chatting, we can be in the best place to see the most attractive areas of our home.”
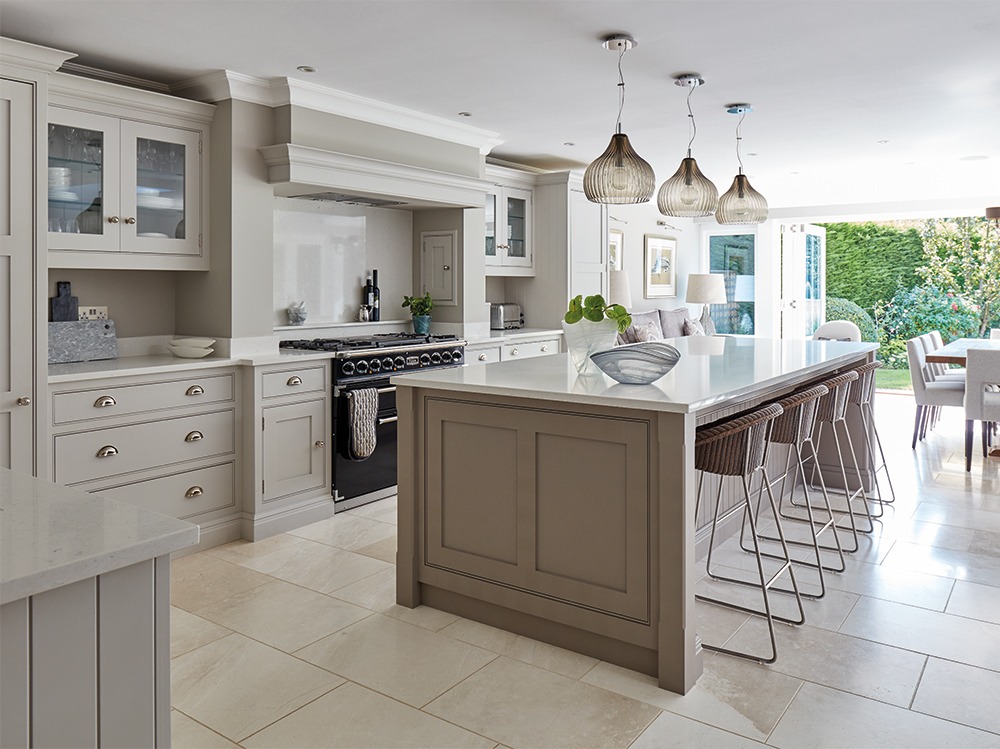
Nikki Stewart says, “There are several options when it comes to kitchen seating, whether it’s dining seat height or bar stool height, depending on your needs. I prefer to place the seating arrangement closest to the entrance so that guests and family will gravitate towards the seating area, not where cooking or baking is happening! Our framed knee space gives a substantial look to the seated area and works better than an overhanging worktop – it looks more purposeful. Our timber pedestal tables also provide a tactile surface to socialise around, being warmer to the touch than a stone worktop.”
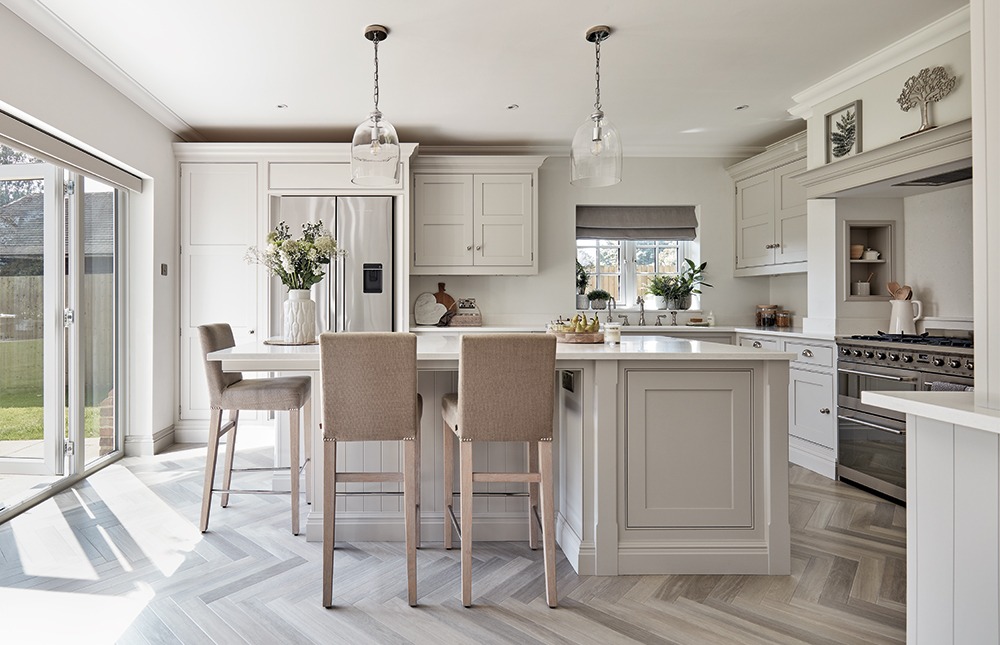
Design Director Tom Howley suggests, “kitchen counter height and island heights would typically match. The UK standard is 910mm from the floor, though as a bespoke company, we would tailor this to the best height to suit your individual requirements. Breakfast bars can either be at the same height or raised to create interest in the design and put those at the bar on a similar eye level to the chef. This, coupled with appropriate height bar stools, can create a social area people will gravitate to in the kitchen.”
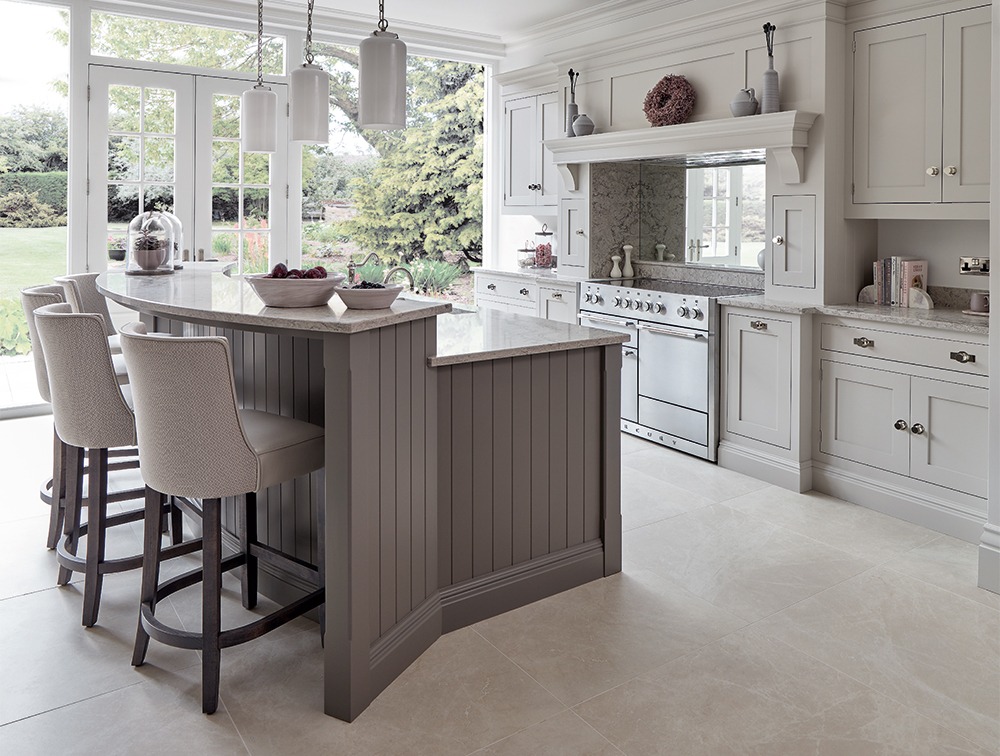
When it comes to kitchen islands, anything goes. They can include open or closed shelving, drawers or cabinets. Tom Howley says, “The size of the island should be tailored to the space and then the right cabinetry, size proportion and scale applied to make this look its best.”
A good designer will listen to a client’s requirements and craft the design to suit how they’ll use it. Our designers talk with the client to learn about their lifestyles, and this will have a considerable influence on how the kitchen island will be used. Kitchen islands can enhance your home practically and aesthetically. Tom Howley says, “in some cases, up to 50% more working space can be created simply by including a kitchen – handy for keen chefs.”
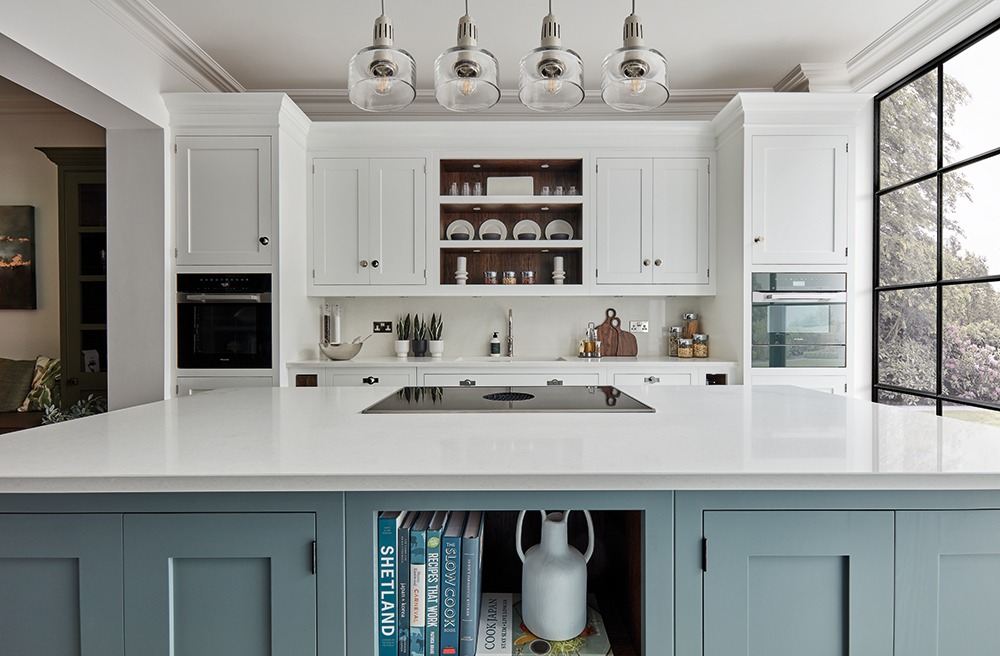
Kitchen designer Sophie Hartley says, “cabinetry built into the back of the seating area can give additional kitchen storage for seldom-used items. Things you don’t want on show can also be hidden away inside the ‘box’ of an island and enclosed by doors. A glazed cabinet next to a wine fridge or cabinet on the back of the island means guests can help themselves to a drink without coming into the preparation areas of the kitchen. Bespoke drawers with cutlery dividers make laying the table much easier. And bookshelves can be included to hold all your inspirational cookery books.”
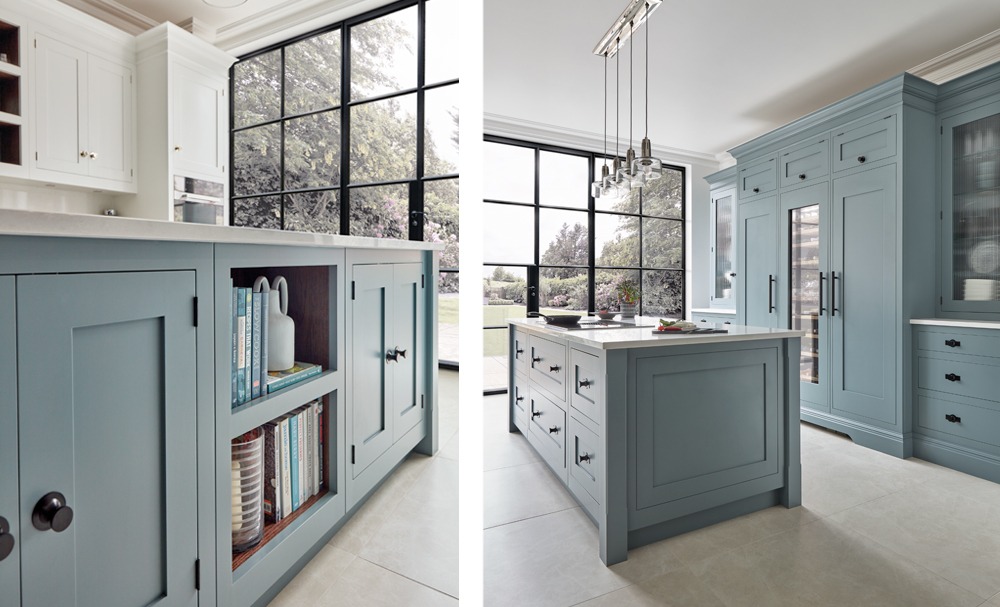
If you’re including open shelves, kitchen islands are a suitable place to display your treasures, such as beautiful crockery or copper pans. Showcasing the island using light can be fun. Floor lighting and uplighters can give the space a cosy feel, while overhead pendant lighting or a grand chandelier in a central position above the island could provide a ‘wow’ factor. Tom Howley stylist Sarah Harris suggests keeping an eye on scale and proportion. On large kitchen islands, any statement vase, bowl or sculpture must be the right size, or it will look completely lost. “Small groups of items can make the top look cluttered, so it’s always better to select just 2 or 3 impactful items with good proportions and interest.”
To find out more about Tom Howley’s luxury bespoke fitted kitchens, why not visit your nearest showroom? You can find a map of all our showrooms here, or you can call us on 0161 873 8333.