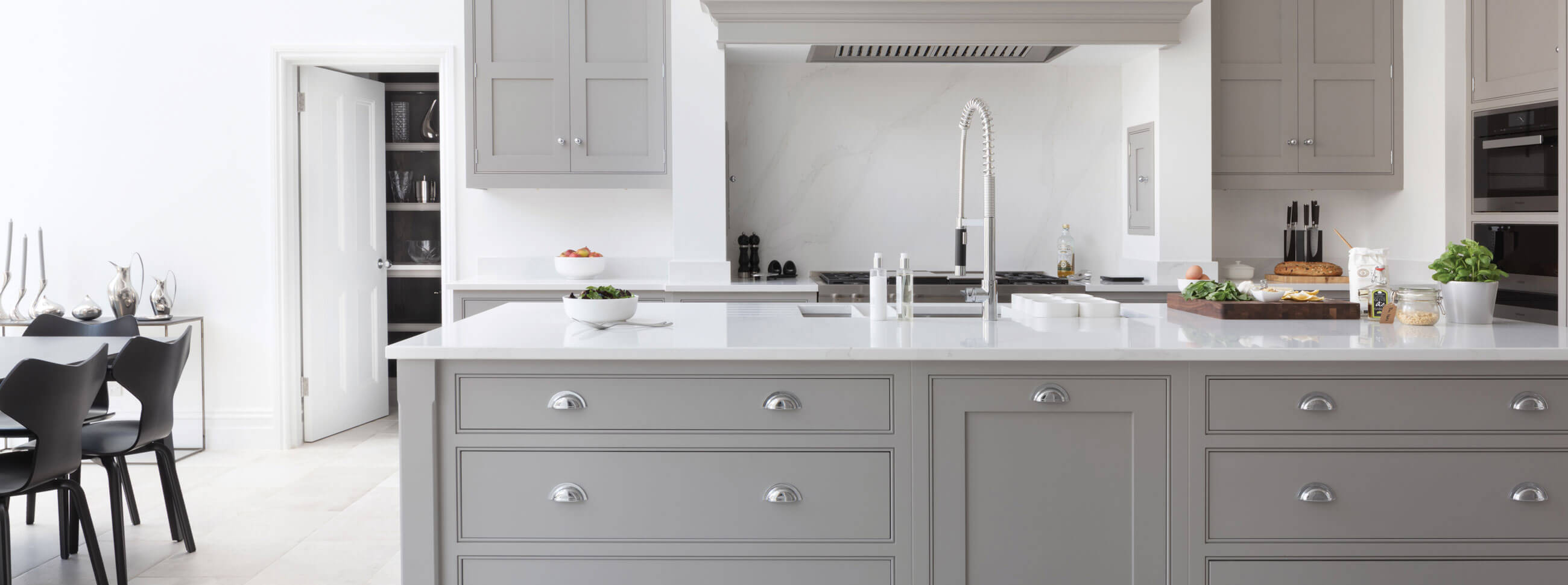

Recently, we were contacted by a family who we’re in the process of renovating a double fronted, five-bed Victorian property in south-east London. Alongside the complete refurbishment of the house, the couple had built an impressive basement extension with double-height space where they planned to create a new modern kitchen. The space had dramatically large windows overlooking a beautifully landscaped garden, allowing the room to flood with natural light.
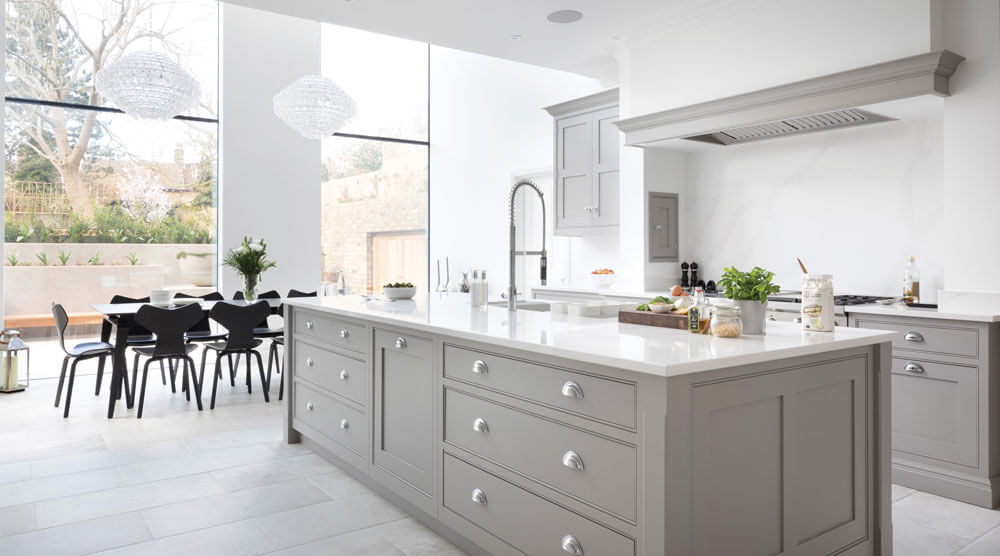
Brenda Gibson, a designer at our Tom Howley Chelsea showroom, worked with the couple to design their dream kitchen. The client was looking for a modern kitchen design that would suit their family life with young children, yet remain in-keeping with the Victorian character of their home.
The solution? A bespoke made-to-measure kitchen from our Hartford collection. Our Hartford design is a modern take on the traditional shaker style, an in-frame design with beading, ball hinge and cup handle detailing. Shaker style kitchens have a universal appeal with beautifully balanced proportions that focus on scale, symmetry and simplicity. The design and positioning of every piece of furniture put an emphasis on family life and bringing people together.
They wanted a classic feel, in keeping with the age of the house with a practical design and high quality, robust appliances to match their love of cooking.
Brenda Gibson, Tom Howley Designer
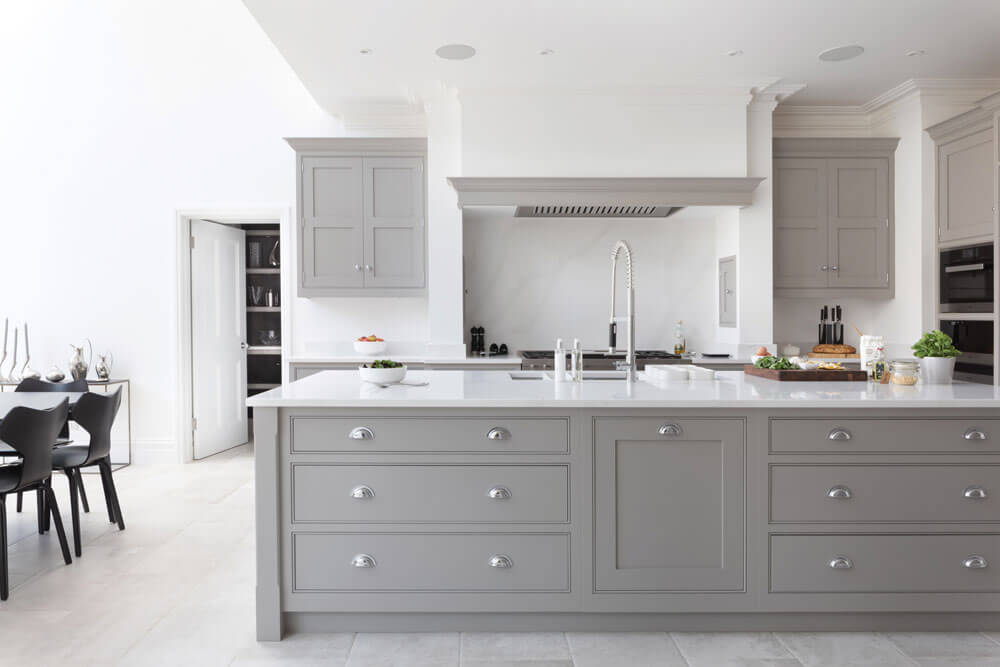
Modern open plan kitchens deserve a statement island. This larger than life island features solid corner pillars for a classic look, a detail the family were particularly keen to incorporate. It has integrated and discrete storage, and a stylish built-in sink making it a great place to prep food, without missing a moment of family life. The soft grey finish and pale Silestone work surface complement the overall effect of light in the room.
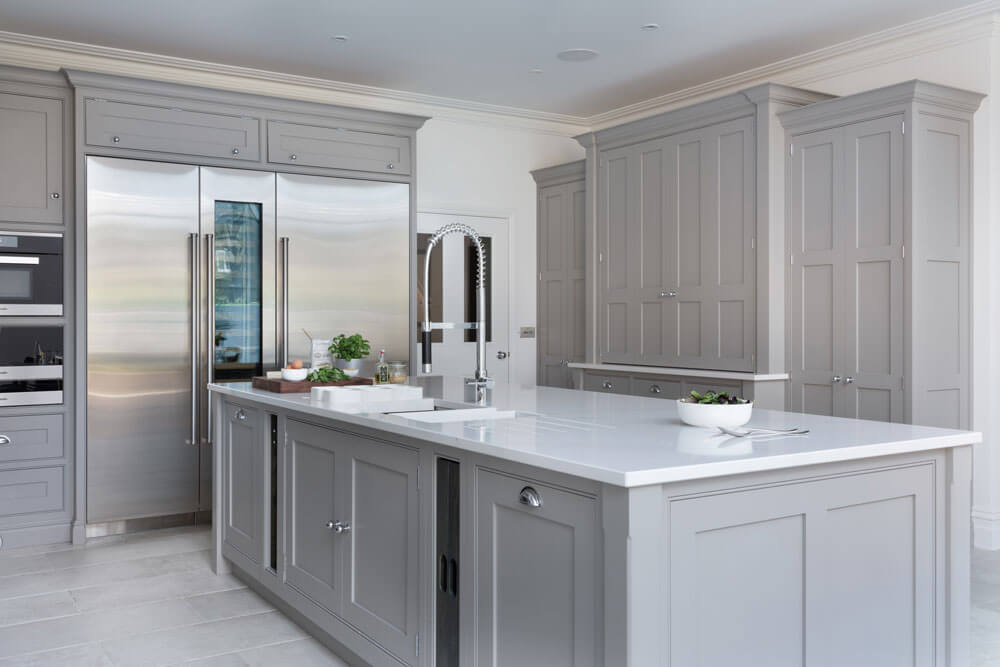
The kitchen was designed around the island with easy access to food storage and plenty of preparation space to maximise efficiency. As the couple are keen cooks, a separate walk-in pantry was carefully designed in a room just to the left of the kitchen. This provides extra storage, as well as a beautiful feature when lit with warm integrated lighting.
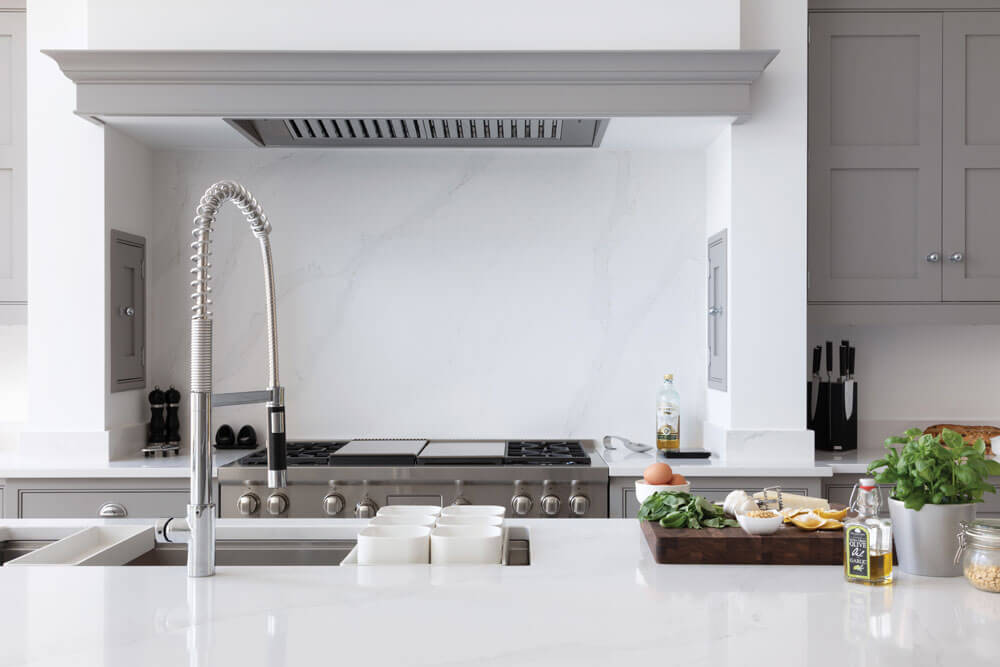
The family love to cook for each other and friends, so a professional range cooker, set within a stunning, specially commissioned chimney breast had to be the focal point. Striking in its style and symmetry, the chimney breast and mantel shelf beautifully frame the place where the culinary action happens.
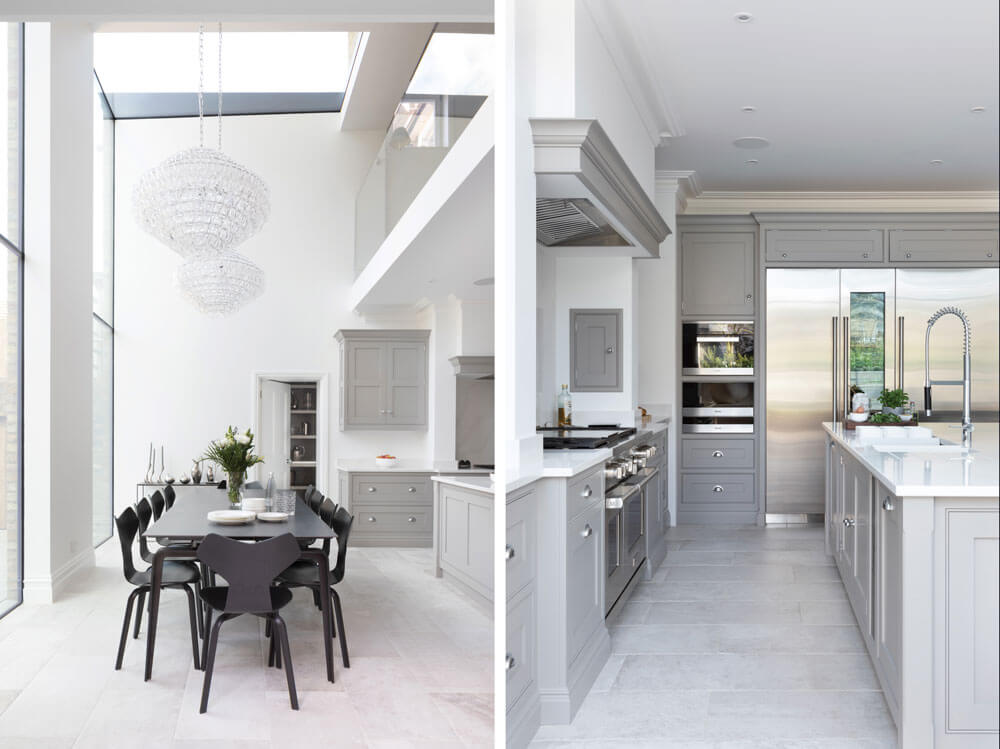
Many of the unique colours in our paint range are exclusive to us. The Lovage paint colour with smoked oak interiors and cool marble-effect Silestone worktops combine to create an elegant, fresh look. Worktops are made of smooth Silestone Calacatta Gold quartz in keeping with the shaker style of our Hartford kitchen. We also used the same stone for the large splashback. Traditional cup and round handles are given a modern finish in polished chrome which blends with the mixer style tap and appliances.
The Shaker style is as popular now as it was in American homes over a century ago. It is a timeless classic yet never fails to look flawlessly modern. While features like drawers and cupboard doors haven’t changed much, we keep ours fresh and on-trend with original paint colours, high quality materials and detailed finishes.
Brenda Gibson, Tom Howley Designer
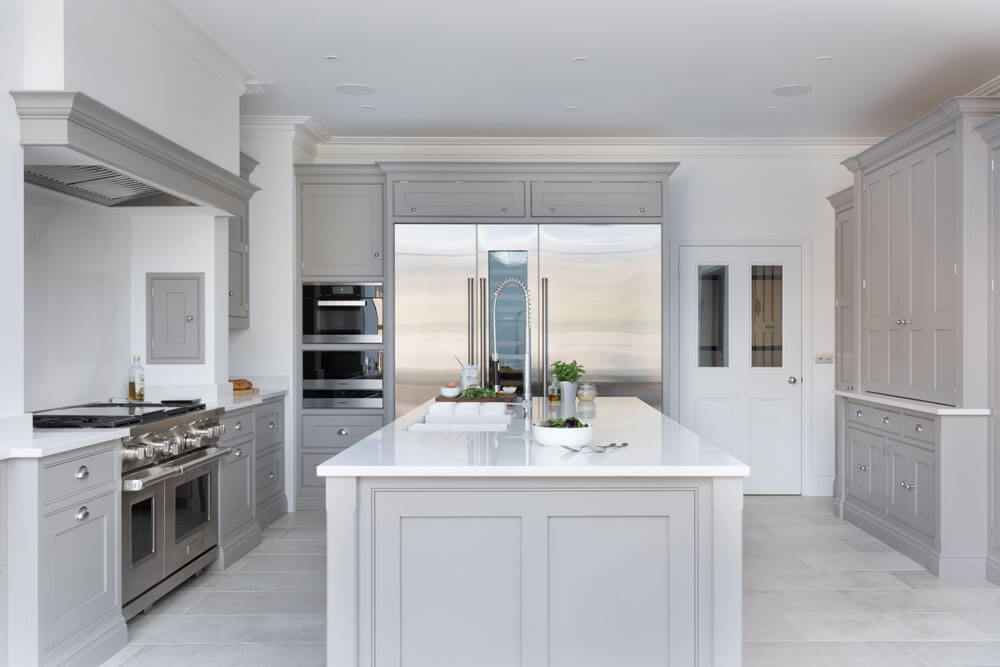
Every kitchen is available with a choice of high-end appliances. Our client carefully selected a dual fuel range cooker, Sub-Zero and Wolf fridge, freezer and wine cooler, Westin extractor and Miele steam oven, microwave, vacuum drawer and coffee machine.
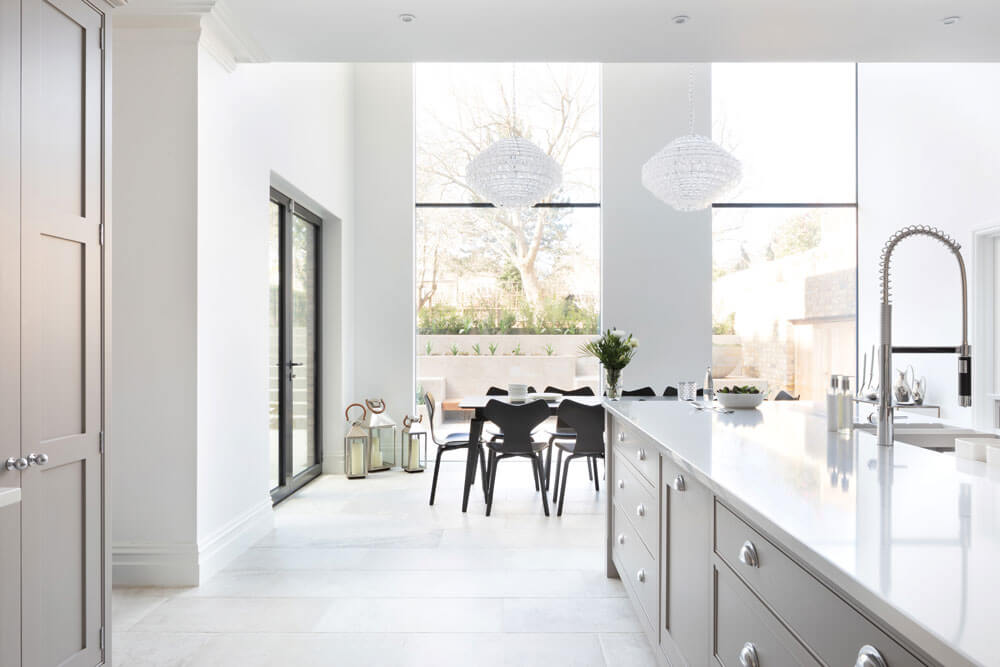
Chairs – The Grand Prix™ chair by Arne Jacobsen from Fritz Hansen.
Lighting – Vistosi Giogali SP80 pendant lights from TwentyTwentyOne.
Flooring – Bologna Blanc porcelain floor tiles from Pure Stone.
Taps – Tara Classic single lever mixer tap from Dornbracht.
Worktop – Silestone Calacatta Gold.
Wolf Range Cooker – Dual Fuel Range Cooker with Charbroiler and Griddle from Sub-Zero and Wolf.
The result is a modern open plan kitchen with clearly defined areas for cooking, dining and living. All cleverly zoned to make good use of the beautiful space and magnificent view of the garden.
To find out more about how our modern kitchen designs can work in your home, please request our latest brochure.