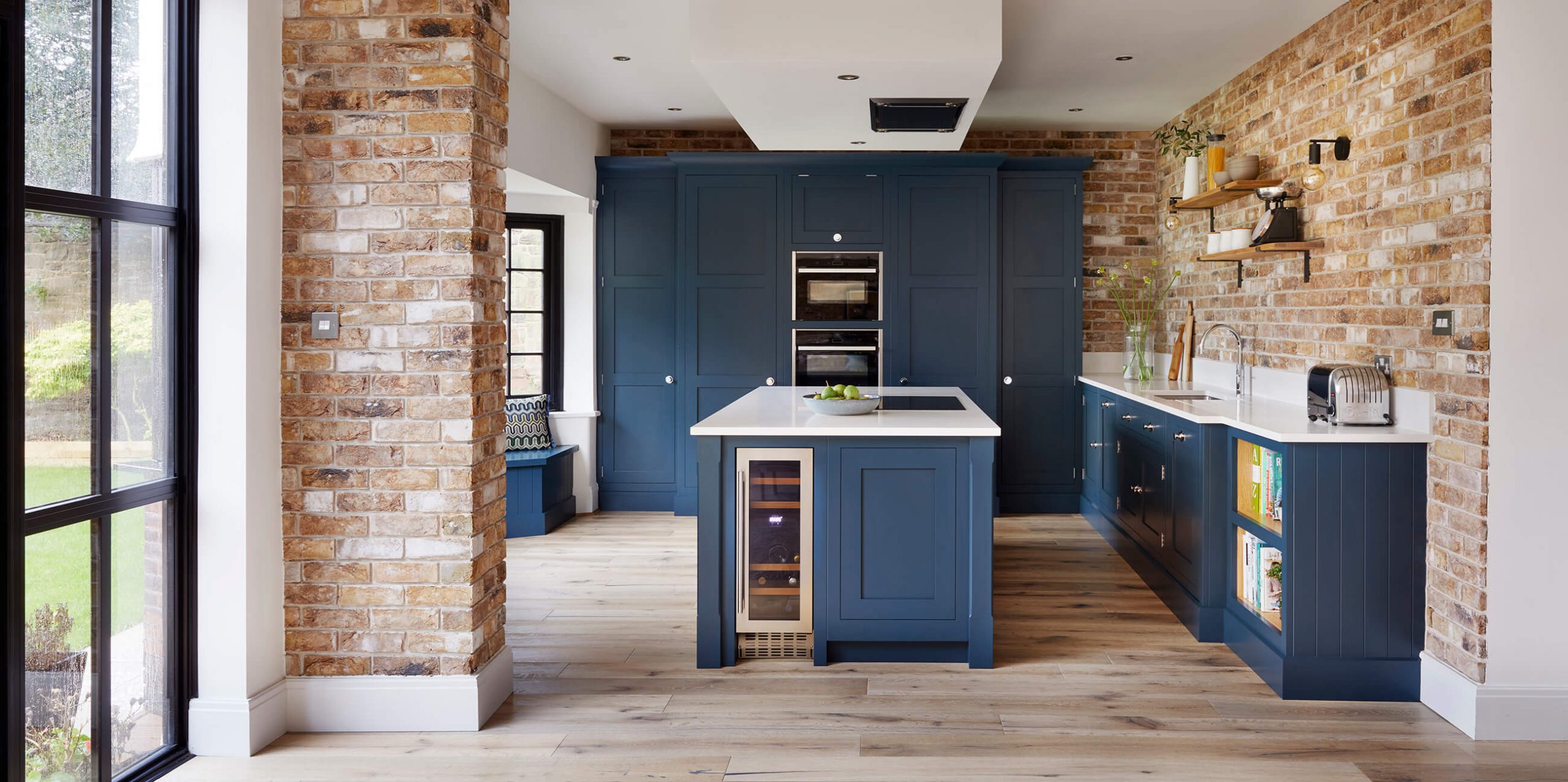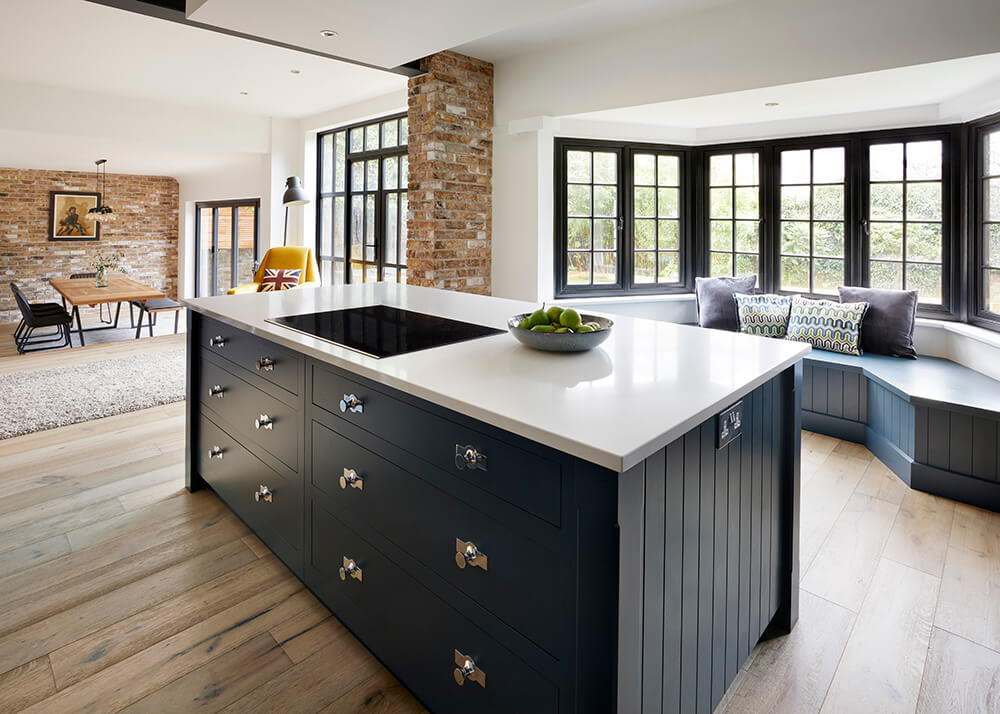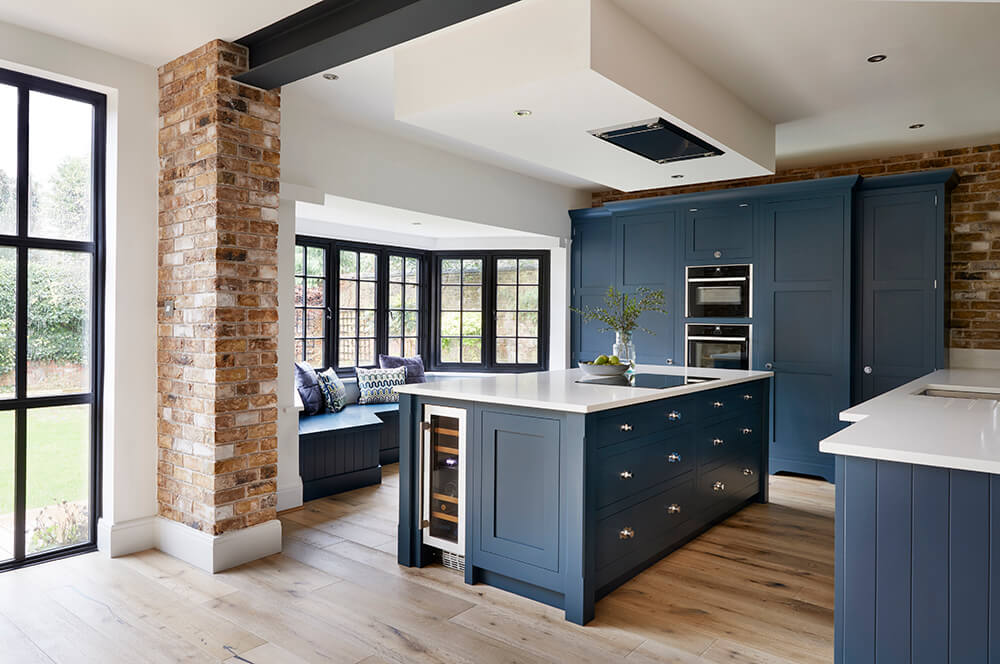

By knocking down walls and working closely with Tom Howley designer Jenny, owners Nick and Jay transformed the ground floor of their 1900s Edwardian home into a modern kitchen hub where family and friends could come together.
The rear of the property was originally split into separate rooms; however, this didn’t suit the couple’s lifestyle. They wanted to create a relaxed open plan, kitchen and living space, ideal for socialising, cooking and lounging. To achieve a flexible layout, internal walls were knocked down, Crittall-style doors added, and brick-slip feature walls installed to achieve the perfect backdrop for contemporary living.

Their vision was based on an existing Tom Howley design that they had seen and loved, featuring exposed brickwork and a dark colour scheme. Although the aesthetic was clear, Nick and Jay needed spatial guidance to maximise their space’s potential. Playing to the room’s strengths, Jenny, one of our talented designers, helped them achieve their vision. As the kitchen needed to work cohesively with the rest of the open-plan space, prioritising elements of the design was crucial for its success.
Symmetry and balance is a tenet of shaker design that Jenny clearly displayed within the wall cabinetry and banked appliances. As well as being easy on the eye, the cabinetry along the back wall hosts an abundance of practical storage, including a cleverly concealed pantry, creating much-needed space for essential food items and utensils.

“When designing the scale and position of cabinetry, I prefer the main bones of the design to be symmetrical; then I like to throw it all off to stop it looking too clinical. Here, the wall of tall cabinets is perfectly symmetrical, centred neatly on the ovens, but a single open shelf unit deliberately unbalanced the sink run.”
Senior Kitchen Designer, Jenny Thomas.
Making the right design decisions early on allowed Nick and Jay to create a multifunctional modern kitchen perfectly suited to their lifestyle. The ‘working triangle’ is one principle that was utilised to build defined zones, essential for creating flow and ease of use.
The island is undoubtedly the main focal point, acting as the central cook zone and social hub. The shape follows the room’s orientation, with the longest edge running parallel with the brick-slip wall. The position of the hob allows the couple to engage with guests sat at the window seat and is perfectly placed to admire garden views.
Our Butler collection offers a modern update on the shaker style kitchen with its strong, clean lines. Traditional details are still subtly visible within this collection, such as the detailing in the cornice and skirting, ensuring that the style stands the test of time. This fusion of classic craftsmanship with a modern edge was just what the couple had envisioned for their newly renovated period home.
Rather than seating around the central island, a wine fridge was high up on Nick and Jay’s wish list. However, sociable seating wasn’t off the cards and with a large window directly facing the kitchen, it was the perfect space to include a built-in window seat. This unique feature is finished in the same deep blue as the kitchen drawing attention to the Crittall windows.
Our beautiful bold blue, Lithadora was chosen to give this Butler design a whole new dimension. We often see this striking blue used as an accent on islands; however, used on the entire kitchen, it amplifies the design adding depth and sophistication to the space.
Darker blues such as Lithadora can create a strong visual impact, especially when contrasted with warm woods and soft whites. To add a contemporary edge, polished chrome finishes were chosen for the taps, hinges and handles, providing a subtle contrast and sharpened appearance next to the deep blue palette.
Many people may shy away from open shelving as a storage option fearing that it may leave the kitchen looking cluttered or untidy, but if done well, it helps to open up the kitchen and create a sense of space. This beautiful kitchen design is the perfect example of how open shelving can make a real statement. Made out of natural wood, they add a slight industrial touch to the space without appearing too harsh on the eye.
If this blue modern kitchen design has caught your eye or you’d like to learn more about how our striking kitchen designs can work in your home, request our latest brochure today.