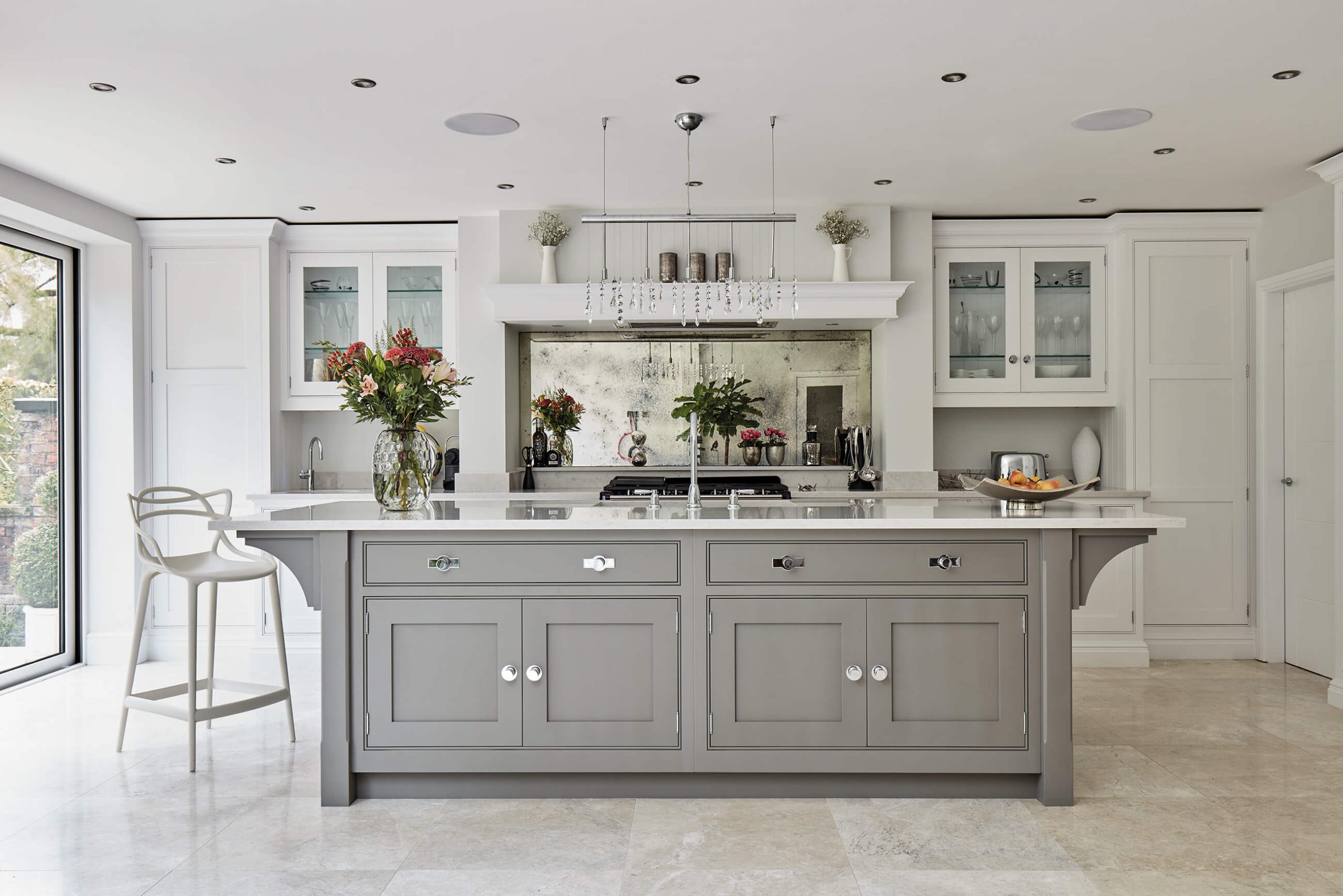

This week we’re looking back on some of our most-loved home projects. If you’re undergoing a full renovation, small kitchen extension or merely gathering ideas for future projects, then there’s no better way to get inspiration than taking a peek into past projects. Take a look at a few of our favourite homes below.
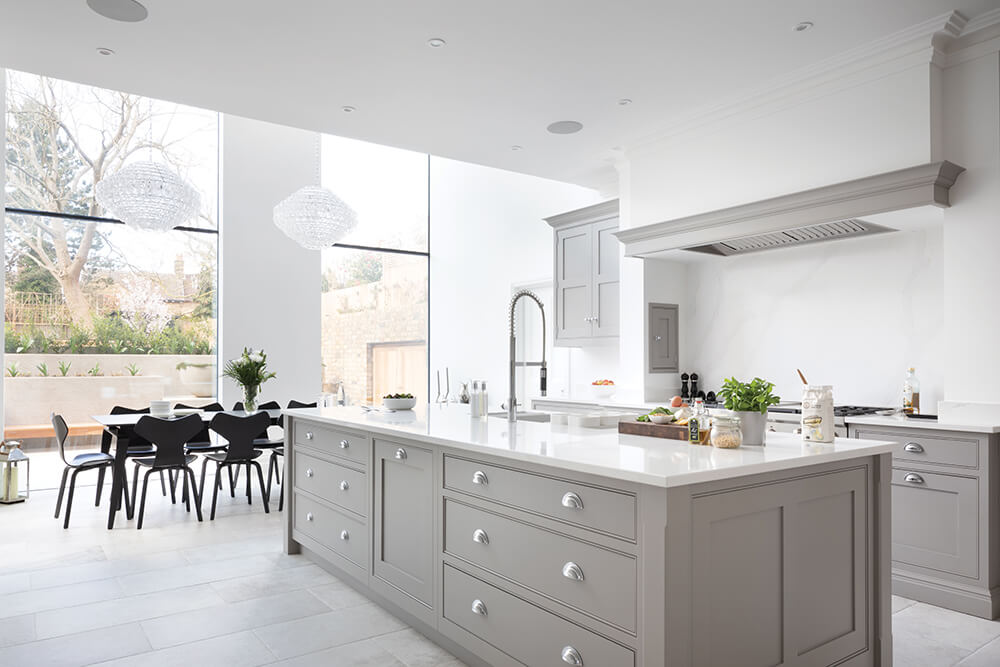
Recently, we were contacted by a family who were in the process of renovating a double fronted, five-bed Victorian property in south-east London. Alongside the complete refurbishment of the house, the couple had built an impressive basement extension with double-height space where they planned to create a new modern kitchen. The space had dramatically large windows overlooking a beautifully landscaped garden, allowing the room to flood with natural light.
The client was looking for a modern kitchen design that would suit their family life with young children, yet remain in-keeping with the Victorian character of their home. The solution? A bespoke made-to-measure kitchen from our Hartford collection.
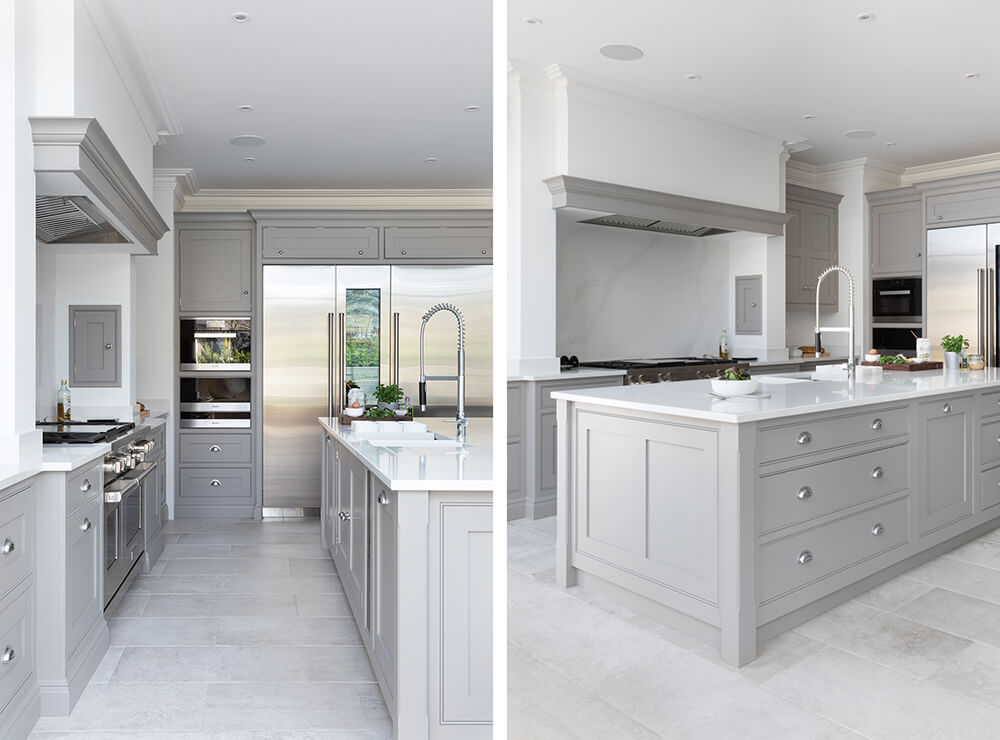
The kitchen layout was designed around a central island with easy access to food storage and plenty of preparation space to maximise efficiency. As the couple are keen cooks, a separate walk-in pantry was carefully designed in a room just to the left of the main prep space. For the colours and finishes our Lovage paint colour was chosen with smoked oak interiors and cool marble-effect Silestone worktops combined to create an elegant, fresh look. Traditional cup and round handles are given a modern finish in polished chrome which blends with the mixer style tap and appliances.
Learn more about the details within this beautiful open plan kitchen here.
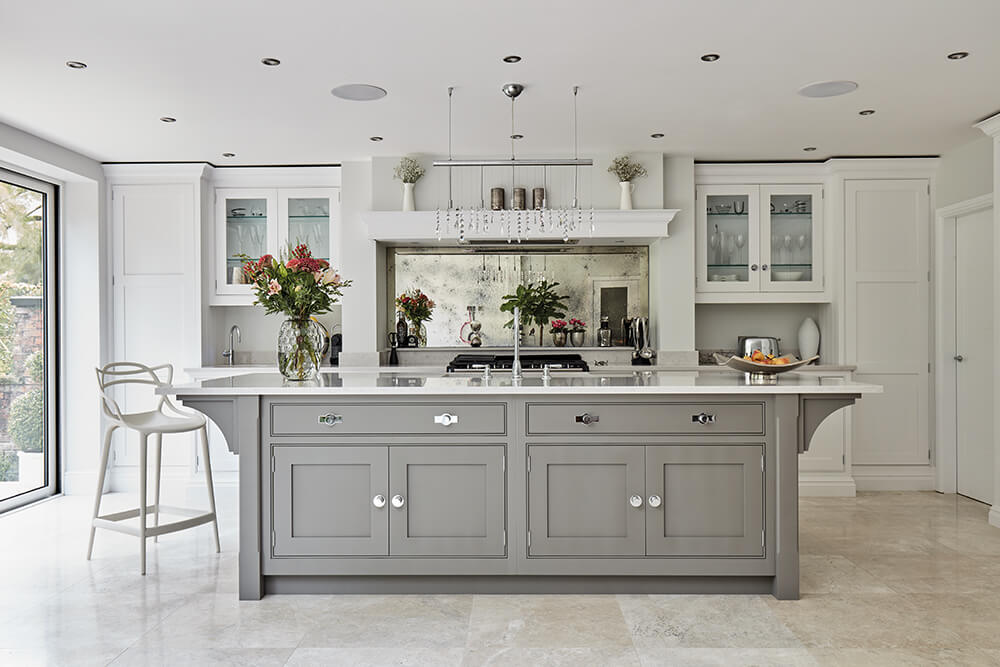
Owners of this stunning five-bedroom detached house in the village of Bowdon, Cheshire lovingly restored this charming Arts and Crafts 1970s property into a stylish, family-friendly home. It’s not the first time they have taken on a project; in fact, it’s their 7th property renovation, which meant they knew exactly what they wanted when it came to their new kitchen.
The L shaped kitchen has a main run of cabinets along the back wall with an abundance of practical storage and integrated appliances on the other. Floor-to-ceiling cabinets utilise every inch of space, making the kitchen feel grand. Cleverly concealed pantry style storage creates much-needed space for essential food items and utensils. At the same time, an adjoining utility room provides a separate space for cleaning goods, dirty boots and washing.
The impressive island adds much needed extra storage and work surface space, perfect for busy family living. A large sink, with Perrin & Rowe taps, makes a practical prep area and because it’s positioned between the Aga and fridge it provides the ideal work triangle. To add contrast the Hartford cabinets were painted in our fresh bespoke colour Orchid and the island in Marjoram. Using a neutral palette softens the overall look forming a calm and peaceful atmosphere that’s perfect in a versatile living space like this.
Touches of understated elegance bring the whole look together. The client was keen to accommodate a stunning Swarovski crystal chandelier that had been a centrepiece in previous kitchens. To create interest and bring a luxurious element to the space, a gorgeous rough antiqued mirror was chosen for the splashback.
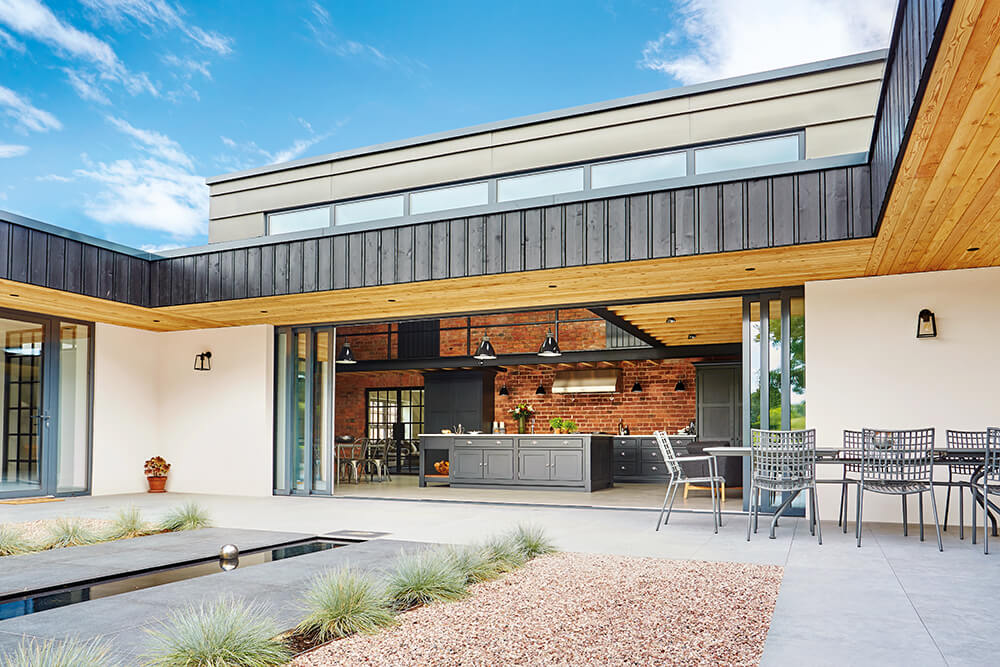
Industrial Shaker Style Kitchen
This impressive Hartford kitchen was designed for a client in Cheshire who was seeking a balance between refinement and the edgy undertones the industrial look can offer. Converting a redundant barn building into an eco-friendly home, they needed the space to be modern, full of character and practical. By proudly displaying building features such as exposed beams and brickwork, we created a thoughtfully designed industrial style shaker kitchen that speaks volumes about their style and taste.
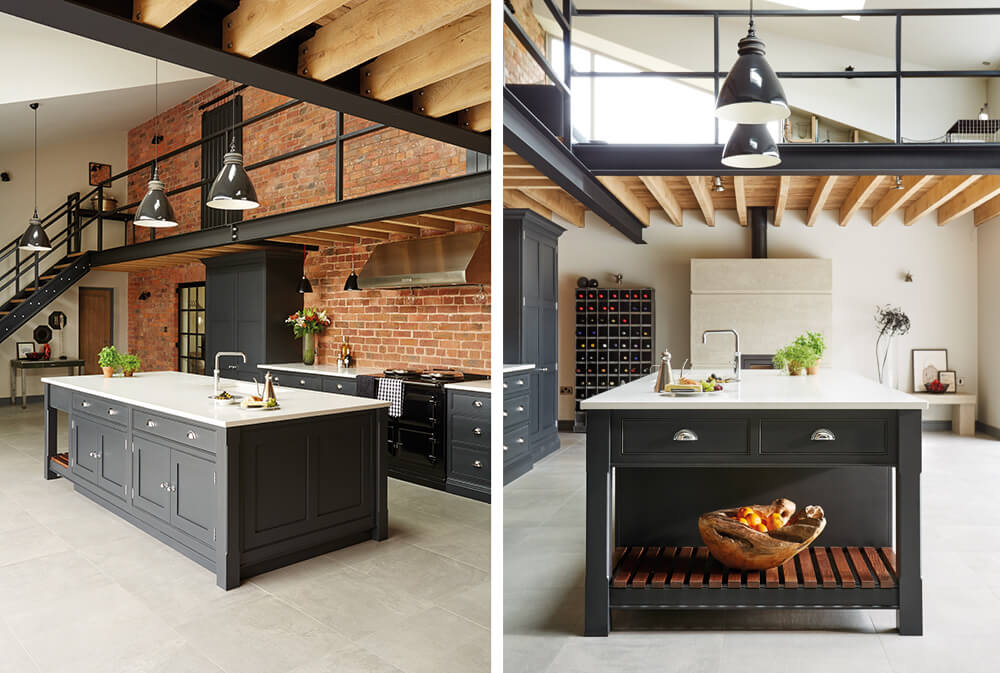
Industrial Shaker Style Kitchen
You can see how Nightshade adds to the industrial design of this dark kitchen, bringing warmth and character to exposed brickwork and characterful metal mezzanine. Chrome details and hardware sit beautifully with the deep Nightshade and natural light from skylights is reflected around the room via clever use of pale flooring and high shine work surfaces.
View the full project here.
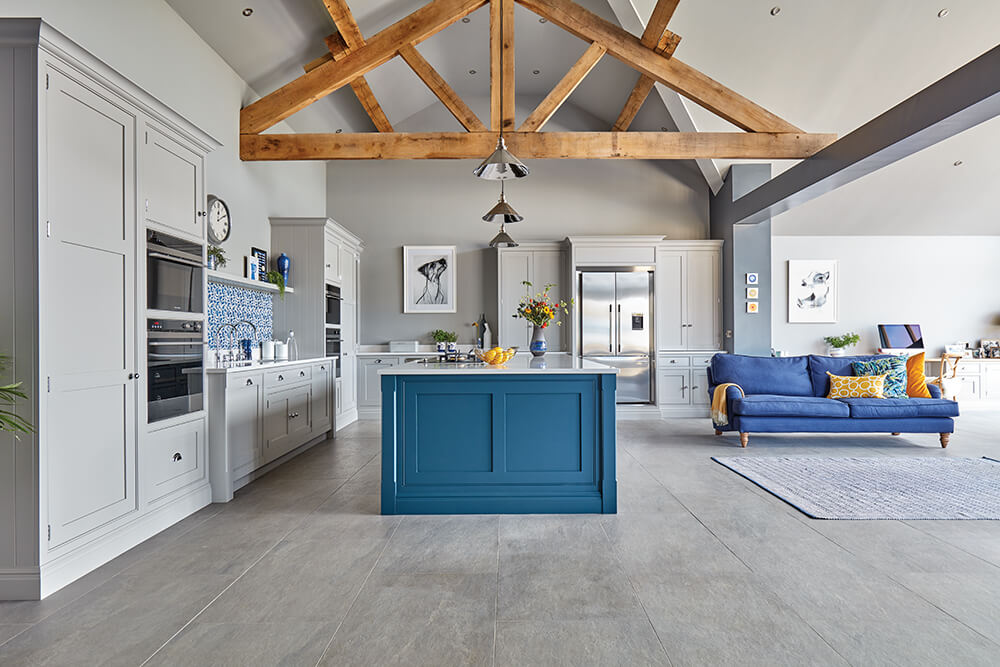
Contemporary Kitchen with a Stylishly Cosy Feel
Our clients Mr and Mrs Nicol had the opportunity to design something unique from scratch. With a shared passion for entertaining, creating a spacious, open plan contemporary kitchen was essential.
Our Hartford kitchen design was selected by the couple with made-to-measure cabinetry on the walls making full use of the room’s ceiling height. Light materials such as Silestone Snowy Ibiza countertops open up the space and encourage a good flow of light. Our designer made sure all of the elements, from appliances to décor, blended harmoniously, with no one material or texture standing out and feeling disconnected. The overall effect is that of a contemporary kitchen with a stylishly cosy feel.
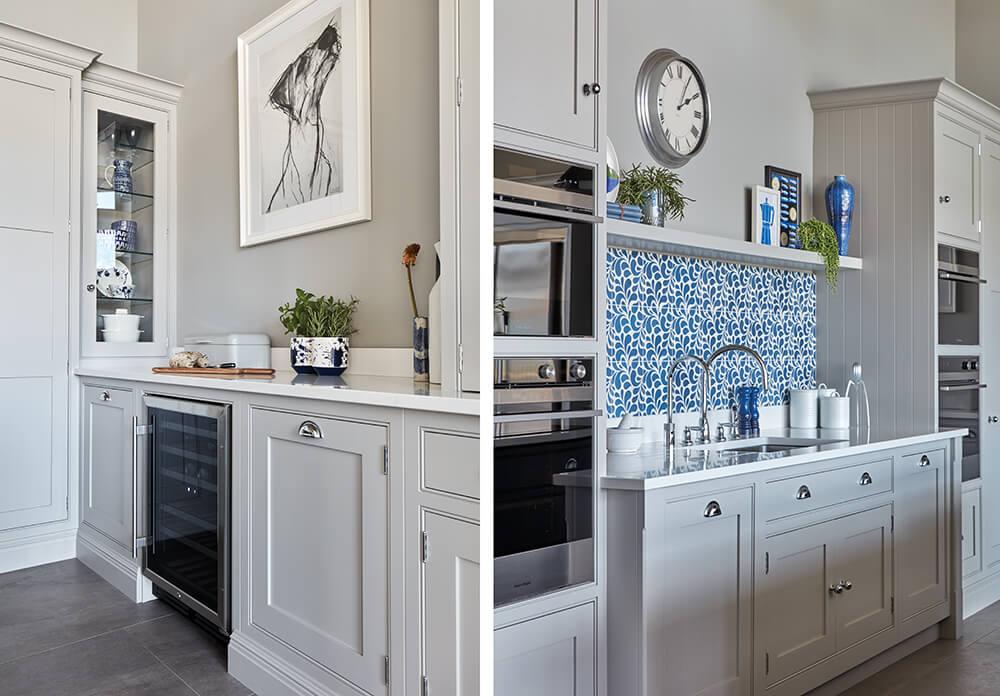
Contemporary Kitchen with a Stylishly Cosy Feel
Our designer Rowena planned an L-shape layout that the whole family could enjoy, with an island at the heart. As the kitchen looked out over the beautiful countryside, she made sure the furniture layout made the best of this by facing prep areas or seating towards the view.
When designing the layout of the space, a living area with two plush sofas and a grand dining table with ample seating were added, creating the ultimate family hub. Painted in Lithadora and Thistle, from our exclusive paint range, these gentle shades work beautifully with the key accent colour, blue. Pale grey cabinets blend seamlessly with the walls allowing the impressive island to become a statement feature. Our client selected a Ca’Pietra Cement Encaustic Splash Pattern Tile in French Blue to add visual interest to the space, while raw beams add warmth and cosy comfort to an open plan layout.
To view more stunning real home projects or to gather a little more inspiration, explore our latest Pinterest boards here.